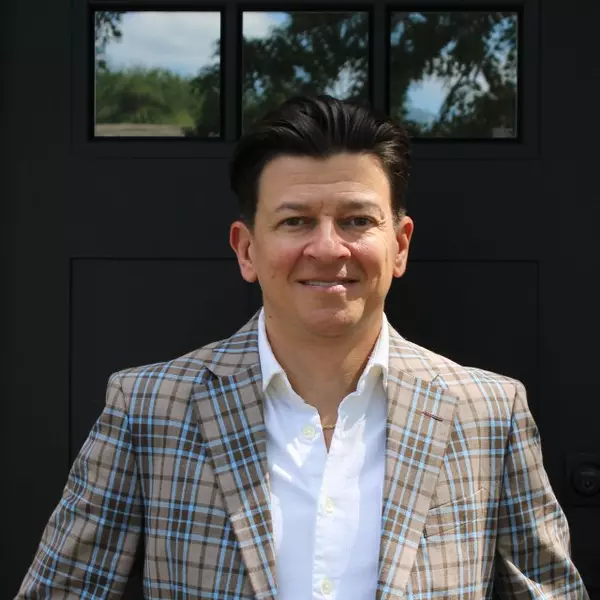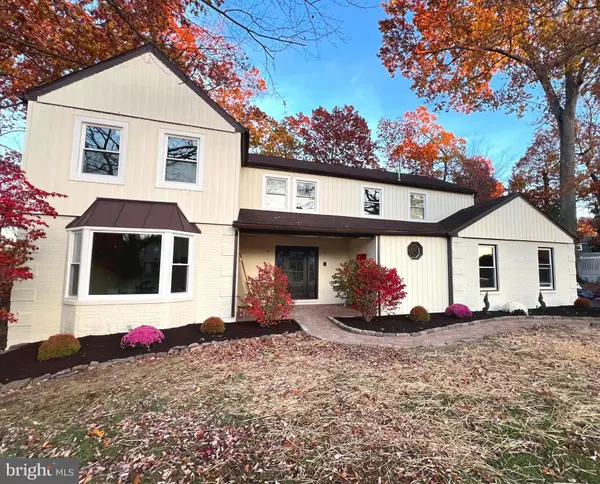
GALLERY
PROPERTY DETAIL
Key Details
Property Type Single Family Home
Sub Type Detached
Listing Status Coming Soon
Purchase Type For Sale
Square Footage 3, 488 sqft
Price per Sqft $236
Subdivision Sovereign Estates
MLS Listing ID PABU2109282
Style Colonial, Farmhouse/National Folk, Contemporary
Bedrooms 4
Full Baths 3
HOA Y/N N
Abv Grd Liv Area 2,838
Year Built 1986
Available Date 2026-01-08
Annual Tax Amount $7,240
Tax Year 2025
Lot Size 0.620 Acres
Acres 0.62
Lot Dimensions 91.00 x
Property Sub-Type Detached
Source BRIGHT
Location
State PA
County Bucks
Area Warwick Twp (10151)
Zoning RA
Rooms
Other Rooms Living Room, Dining Room, Primary Bedroom, Bedroom 2, Bedroom 3, Bedroom 4, Kitchen, Family Room, Den, Laundry, Utility Room, Primary Bathroom, Full Bath
Basement Fully Finished, Interior Access, Improved, Poured Concrete, Sump Pump, Windows, Drainage System
Building
Lot Description Backs to Trees, Front Yard, Landscaping, Level, Rear Yard, SideYard(s), Stream/Creek
Story 2
Foundation Concrete Perimeter
Above Ground Finished SqFt 2838
Sewer Public Sewer
Water Public
Architectural Style Colonial, Farmhouse/National Folk, Contemporary
Level or Stories 2
Additional Building Above Grade, Below Grade
New Construction N
Interior
Interior Features Bathroom - Tub Shower, Bathroom - Walk-In Shower, Breakfast Area, Combination Kitchen/Dining, Dining Area, Floor Plan - Open, Floor Plan - Traditional, Kitchen - Gourmet, Kitchen - Eat-In, Kitchen - Table Space, Primary Bath(s), Recessed Lighting, Skylight(s), Walk-in Closet(s)
Hot Water Electric
Heating Forced Air
Cooling Central A/C
Fireplaces Number 2
Fireplaces Type Brick, Wood
Inclusions All appliances
Equipment Dishwasher, Disposal, Dryer, Energy Efficient Appliances, Exhaust Fan, Icemaker, Water Heater, Washer, Six Burner Stove, Refrigerator, Range Hood, Oven/Range - Gas, Oven - Self Cleaning, Microwave
Furnishings No
Fireplace Y
Window Features Replacement,Skylights,Insulated,Energy Efficient,Bay/Bow,Double Pane
Appliance Dishwasher, Disposal, Dryer, Energy Efficient Appliances, Exhaust Fan, Icemaker, Water Heater, Washer, Six Burner Stove, Refrigerator, Range Hood, Oven/Range - Gas, Oven - Self Cleaning, Microwave
Heat Source Natural Gas
Laundry Main Floor, Has Laundry, Dryer In Unit, Washer In Unit
Exterior
Exterior Feature Balcony, Deck(s), Porch(es), Roof, Brick
Parking Features Built In, Additional Storage Area, Garage - Side Entry, Garage Door Opener, Oversized, Inside Access
Garage Spaces 8.0
Water Access N
View Creek/Stream, Garden/Lawn, Trees/Woods, Street
Roof Type Shingle
Accessibility None
Porch Balcony, Deck(s), Porch(es), Roof, Brick
Attached Garage 2
Total Parking Spaces 8
Garage Y
Schools
School District Central Bucks
Others
Senior Community No
Tax ID 51-018-040
Ownership Fee Simple
SqFt Source 3488
Acceptable Financing Cash, Conventional
Listing Terms Cash, Conventional
Financing Cash,Conventional
Special Listing Condition Standard
SIMILAR HOMES FOR SALE
Check for similar Single Family Homes at price around $825,000 in Jamison,PA

Pending
$825,000
1530 SPRUCE CT, Jamison, PA 18929
Listed by BHHS Fox & Roach-Doylestown4 Beds 3 Baths 3,256 SqFt
Active
$450,000
2034 WOODLAND RD, Jamison, PA 18929
Listed by Keller Williams Real Estate - Southampton3 Beds 3 Baths 1,834 SqFt
Under Contract
$849,000
2429 N DAISEY DR, Jamison, PA 18929
Listed by Legacy Realty Properties, LLC4 Beds 4 Baths 3,722 SqFt
CONTACT


