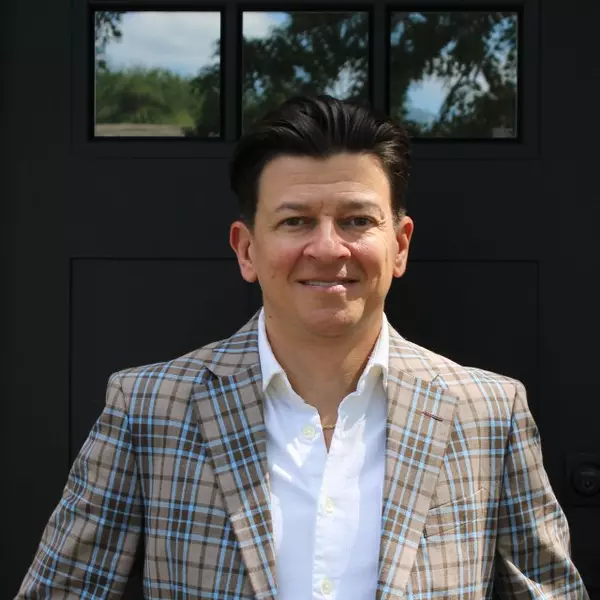
5 Beds
4 Baths
4,514 SqFt
5 Beds
4 Baths
4,514 SqFt
Open House
Sat Nov 15, 12:00pm - 2:00pm
Key Details
Property Type Single Family Home
Sub Type Detached
Listing Status Coming Soon
Purchase Type For Sale
Square Footage 4,514 sqft
Price per Sqft $199
Subdivision Cascade Overlook
MLS Listing ID MDHW2061620
Style Colonial
Bedrooms 5
Full Baths 3
Half Baths 1
HOA Fees $450/ann
HOA Y/N Y
Abv Grd Liv Area 3,344
Year Built 2013
Available Date 2025-11-14
Annual Tax Amount $12,229
Tax Year 2025
Lot Size 10,019 Sqft
Acres 0.23
Property Sub-Type Detached
Source BRIGHT
Property Description
The heart of the home is the spacious kitchen, featuring 42” cabinets, granite countertops, a large island, stainless steel appliances—including a double wall oven and gas range—plus a pantry and an eat-in area that flows right into the cozy family room with its gas fireplace. Step outside to the custom deck with lit stairs and patio with a baseball theme, Go O's!
Upstairs, four light-filled bedrooms offer plenty of space to unwind. The oversized primary suite is a true retreat, with cathedral ceilings, a sitting area, two walk-in closets, and a spa-worthy bath featuring dual vanities, a soaking tub, and a separate shower.
The fully finished lower level is made for fun—think movie nights, game days, or an impromptu sleepover. It includes a large entertainment area with multiple TVs, a game space, a bonus room perfect for multigeneration living, guests or hobbies, and a full bathroom. The walkout leads to a custom stone patio and a private, tree-lined backyard that feels worlds away from it all.
Additional highlights:
* Plantation shutters throughout
* Whole-house generator
* Dual-zone HVAC
* Fresh paint throughout the main and upper levels
* New carpet throughout the main and upper levels
Perfectly situated near Patapsco and Rockburn Parks, and minutes to I-95, Routes 29 and 100—plus top-rated Howard County schools—this home blends style, comfort, and a little bit of charm. Truly, it has it all.
Location
State MD
County Howard
Zoning RED
Rooms
Other Rooms Living Room, Primary Bedroom, Bedroom 2, Bedroom 3, Bedroom 4, Bedroom 5, Kitchen, Family Room, Laundry, Office, Recreation Room, Utility Room, Bathroom 1, Bathroom 2, Primary Bathroom, Full Bath, Half Bath
Basement Connecting Stairway, Full, Fully Finished, Heated, Improved, Interior Access, Outside Entrance, Poured Concrete, Rough Bath Plumb, Shelving, Side Entrance, Sump Pump
Interior
Interior Features Bathroom - Soaking Tub, Carpet, Ceiling Fan(s), Chair Railings, Combination Dining/Living, Combination Kitchen/Dining, Dining Area, Floor Plan - Traditional, Formal/Separate Dining Room, Kitchen - Eat-In, Kitchen - Island, Kitchen - Gourmet, Kitchen - Table Space, Pantry, Primary Bath(s), Recessed Lighting, Studio, Walk-in Closet(s), Window Treatments, Wood Floors
Hot Water Natural Gas
Heating Forced Air
Cooling Central A/C, Ceiling Fan(s)
Flooring Carpet, Engineered Wood
Fireplaces Number 1
Fireplaces Type Gas/Propane
Inclusions Generator
Equipment Built-In Microwave, Dishwasher, Disposal, Dryer, Humidifier, Intercom, Oven - Double, Cooktop, Refrigerator, Stainless Steel Appliances, Washer, Washer - Front Loading, Water Heater, Dryer - Front Loading
Fireplace Y
Window Features Double Pane
Appliance Built-In Microwave, Dishwasher, Disposal, Dryer, Humidifier, Intercom, Oven - Double, Cooktop, Refrigerator, Stainless Steel Appliances, Washer, Washer - Front Loading, Water Heater, Dryer - Front Loading
Heat Source Natural Gas
Laundry Main Floor
Exterior
Exterior Feature Deck(s), Breezeway, Enclosed, Patio(s)
Parking Features Inside Access, Garage Door Opener
Garage Spaces 5.0
Utilities Available Cable TV
Water Access N
View Garden/Lawn
Roof Type Architectural Shingle
Street Surface Paved
Accessibility None
Porch Deck(s), Breezeway, Enclosed, Patio(s)
Attached Garage 2
Total Parking Spaces 5
Garage Y
Building
Lot Description Backs to Trees, Corner, Cul-de-sac, Front Yard, Landscaping, No Thru Street, Premium, Private, Rear Yard, Secluded
Story 3
Foundation Block
Above Ground Finished SqFt 3344
Sewer Public Sewer
Water Public
Architectural Style Colonial
Level or Stories 3
Additional Building Above Grade, Below Grade
Structure Type Dry Wall,High,9'+ Ceilings,Vaulted Ceilings
New Construction N
Schools
School District Howard County Public Schools
Others
Senior Community No
Tax ID 1401593596
Ownership Fee Simple
SqFt Source 4514
Acceptable Financing Cash, Conventional, FHA, VA
Horse Property N
Listing Terms Cash, Conventional, FHA, VA
Financing Cash,Conventional,FHA,VA
Special Listing Condition Standard


"My job is to find and attract mastery-based agents to the office, protect the culture, and make sure everyone is happy! "

