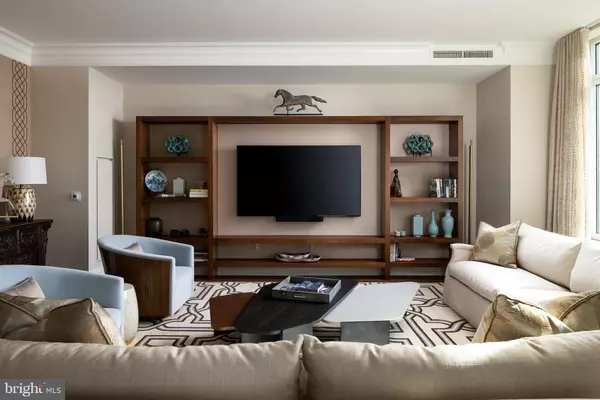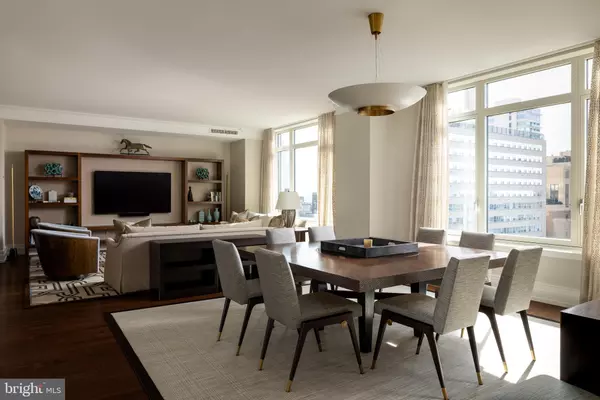
5 Beds
6 Baths
4,408 SqFt
5 Beds
6 Baths
4,408 SqFt
Key Details
Property Type Condo
Sub Type Condo/Co-op
Listing Status Coming Soon
Purchase Type For Sale
Square Footage 4,408 sqft
Price per Sqft $1,349
Subdivision Rittenhouse Square
MLS Listing ID PAPH2555562
Style Contemporary
Bedrooms 5
Full Baths 5
Half Baths 1
Condo Fees $5,382/mo
HOA Y/N N
Abv Grd Liv Area 4,408
Year Built 2009
Available Date 2025-11-18
Annual Tax Amount $65,573
Tax Year 2025
Lot Dimensions 0.00 x 0.00
Property Sub-Type Condo/Co-op
Source BRIGHT
Property Description
Distinct from the traditional “04” layouts in the building, this residence features an additional full bedroom suite with a private bath, sitting room, and a private balcony—creating a flexible and highly desirable floor plan unique to this level.
Expansive living and dining areas are framed by floor-to-ceiling windows that capture Rittenhouse Square park views from every window in the residence. The eat-in chef's kitchen is appointed with custom cabinetry, professional-grade appliances, and a casual dining area with floor to ceiling windows overlooking Rittenhouse Square. A butler's pantry with a wet bar connects seamlessly to the entertaining spaces.
The primary suite includes dual dressing rooms and two spa-inspired baths with a private home office within the suite that provides a quiet workplace. Two additional ensuite bedrooms offer privacy and comfort for family or guests.
Residents of 10 Rittenhouse enjoy five-star amenities, including a 24-hour concierge and doorman, chauffeur-driven town car, fitness center, indoor pool, and resident lounge. Two parking spaces and a storage locker are included. Pet-friendly building for our furry friends.
Location
State PA
County Philadelphia
Area 19103 (19103)
Zoning CMX5
Rooms
Main Level Bedrooms 5
Interior
Interior Features Dining Area, Primary Bath(s), Wood Floors, Sprinkler System, Bathroom - Tub Shower, Bathroom - Walk-In Shower, Breakfast Area
Hot Water Electric
Heating Central, Forced Air
Cooling Central A/C
Flooring Hardwood
Equipment Built-In Range, Dishwasher, Disposal, Dryer, Range Hood, Refrigerator, Stainless Steel Appliances, Washer
Fireplace N
Appliance Built-In Range, Dishwasher, Disposal, Dryer, Range Hood, Refrigerator, Stainless Steel Appliances, Washer
Heat Source Central
Laundry Dryer In Unit, Washer In Unit
Exterior
Parking Features Garage Door Opener, Inside Access, Underground
Garage Spaces 2.0
Amenities Available Concierge, Elevator, Exercise Room, Extra Storage, Fax/Copying, Fitness Center, Game Room, Laundry Facilities, Meeting Room, Party Room, Pool - Indoor, Reserved/Assigned Parking, Sauna, Security, Transportation Service
Water Access N
Accessibility Elevator
Attached Garage 2
Total Parking Spaces 2
Garage Y
Building
Story 1
Unit Features Hi-Rise 9+ Floors
Above Ground Finished SqFt 4408
Sewer Public Sewer
Water Public
Architectural Style Contemporary
Level or Stories 1
Additional Building Above Grade, Below Grade
New Construction N
Schools
School District Philadelphia City
Others
Pets Allowed Y
HOA Fee Include Common Area Maintenance,Ext Bldg Maint,Insurance
Senior Community No
Tax ID 888095794
Ownership Condominium
SqFt Source 4408
Security Features 24 hour security,Doorman,Desk in Lobby,Carbon Monoxide Detector(s),Exterior Cameras,Monitored,Resident Manager,Smoke Detector,Sprinkler System - Indoor
Acceptable Financing Cash, Conventional
Listing Terms Cash, Conventional
Financing Cash,Conventional
Special Listing Condition Standard
Pets Allowed Dogs OK, Cats OK


"My job is to find and attract mastery-based agents to the office, protect the culture, and make sure everyone is happy! "






