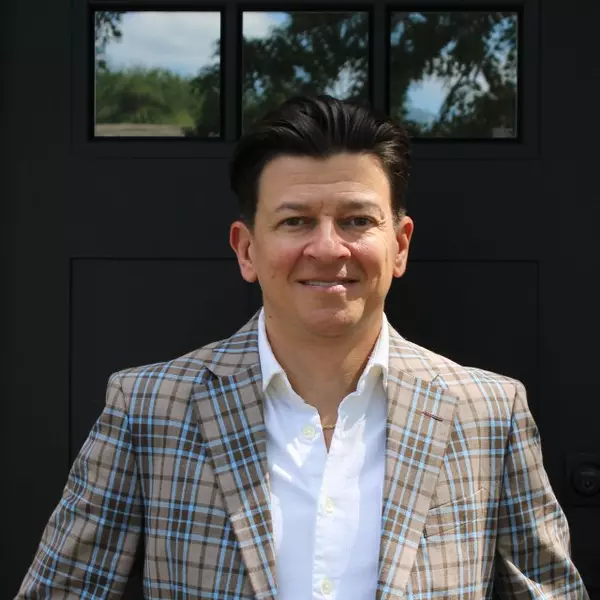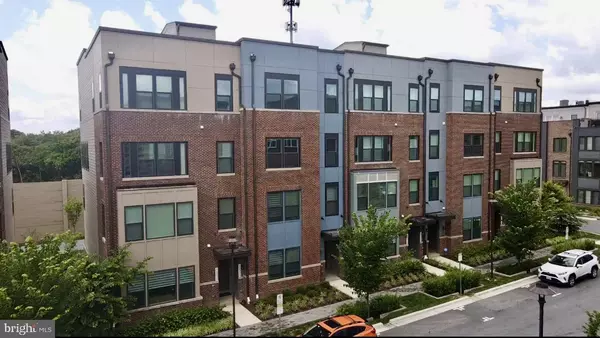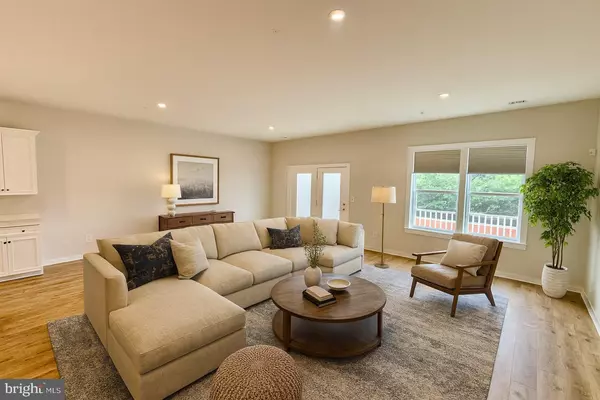
3 Beds
3 Baths
2,720 SqFt
3 Beds
3 Baths
2,720 SqFt
Key Details
Property Type Condo
Sub Type Condo/Co-op
Listing Status Active
Purchase Type For Sale
Square Footage 2,720 sqft
Price per Sqft $224
Subdivision Westside At Shady Grove Metro
MLS Listing ID MDMC2183474
Style Contemporary
Bedrooms 3
Full Baths 2
Half Baths 1
Condo Fees $158/mo
HOA Fees $177/mo
HOA Y/N Y
Abv Grd Liv Area 2,720
Year Built 2022
Available Date 2025-07-03
Annual Tax Amount $7,430
Tax Year 2024
Lot Dimensions 0.00 x 0.00
Property Sub-Type Condo/Co-op
Source BRIGHT
Property Description
Location
State MD
County Montgomery
Zoning RESIDENTIAL
Interior
Hot Water Electric
Heating Forced Air
Cooling Central A/C
Fireplace N
Heat Source Electric
Exterior
Parking Features Garage - Rear Entry
Garage Spaces 1.0
Amenities Available Recreational Center, Club House, Dog Park, Fitness Center, Meeting Room, Tot Lots/Playground
Water Access N
Accessibility 36\"+ wide Halls
Attached Garage 1
Total Parking Spaces 1
Garage Y
Building
Story 3
Foundation Concrete Perimeter
Above Ground Finished SqFt 2720
Sewer Public Sewer
Water Public
Architectural Style Contemporary
Level or Stories 3
Additional Building Above Grade, Below Grade
New Construction N
Schools
School District Montgomery County Public Schools
Others
Pets Allowed Y
HOA Fee Include Ext Bldg Maint,Lawn Maintenance,Pool(s),Snow Removal,Trash
Senior Community No
Tax ID 160903866726
Ownership Condominium
SqFt Source 2720
Special Listing Condition Standard
Pets Allowed Pet Addendum/Deposit
Virtual Tour https://youtu.be/kiwhwdG1Qu8


"My job is to find and attract mastery-based agents to the office, protect the culture, and make sure everyone is happy! "






