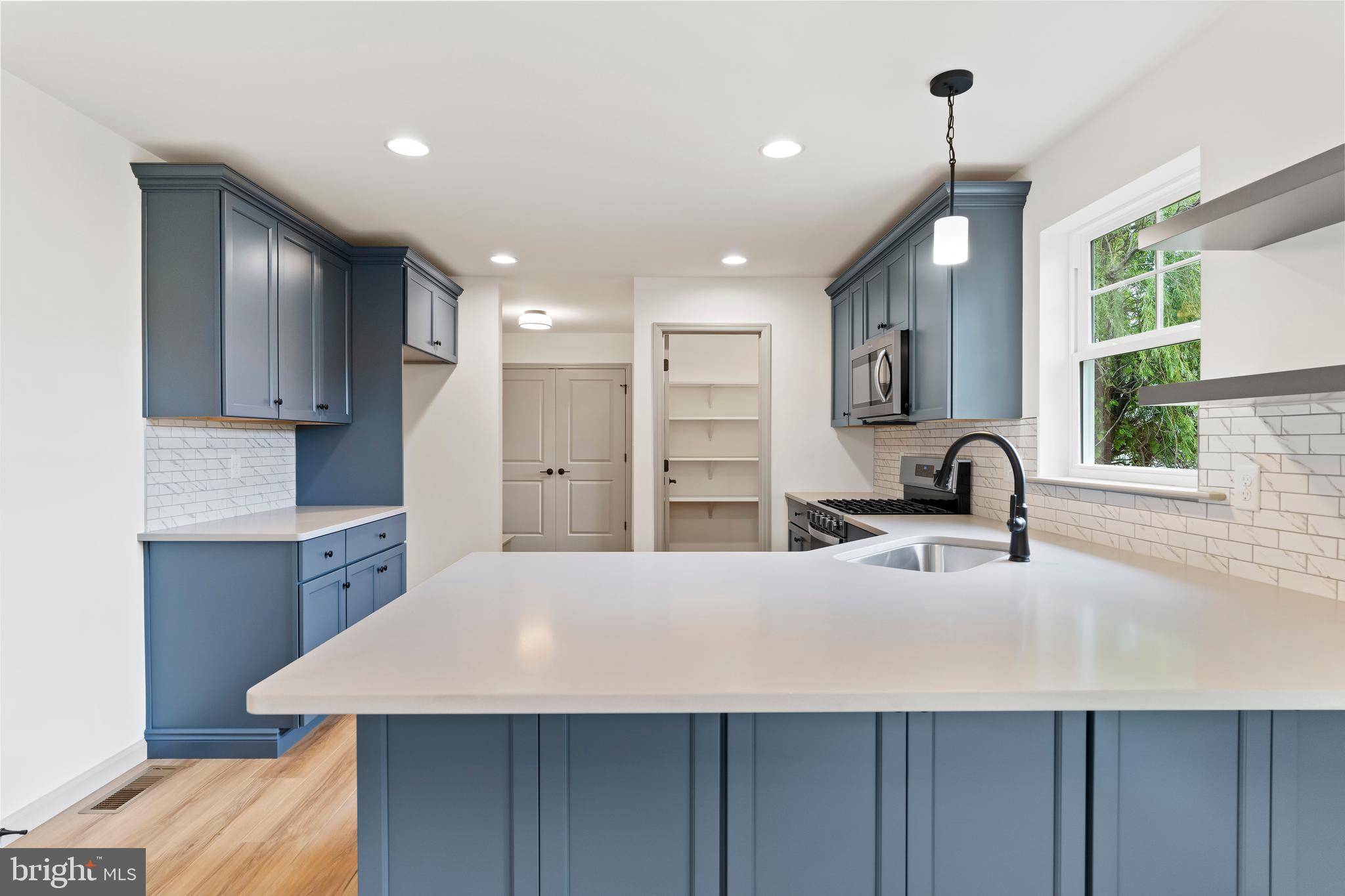4 Beds
3 Baths
1,966 SqFt
4 Beds
3 Baths
1,966 SqFt
Key Details
Property Type Single Family Home
Sub Type Detached
Listing Status Coming Soon
Purchase Type For Sale
Square Footage 1,966 sqft
Price per Sqft $267
Subdivision Greenwood Hills
MLS Listing ID PADA2045388
Style Craftsman
Bedrooms 4
Full Baths 3
HOA Fees $150/ann
HOA Y/N Y
Abv Grd Liv Area 1,966
Year Built 2024
Available Date 2025-06-04
Annual Tax Amount $675
Tax Year 2024
Lot Size 0.430 Acres
Acres 0.43
Property Sub-Type Detached
Source BRIGHT
Property Description
The kitchen features 36” painted cabinets w/ crown molding, elegant quartz countertops, floating shelves, stainless steel appliances with gas cooking, and a walk-in pantry with solid shelving. The kitchen flows seamlessly into the dining area and open family room, creating a welcoming space for both everyday living and entertaining. Upstairs, the primary suite provides a peaceful retreat, complete with a walk-in closet and private en-suite bath with tile shower. Two additional bedrooms and a hall bath complete the upper level. Additional highlights include a two-car garage, walk-out lower level ready to finish, and a 10 year home warranty for added peace of mind. Enjoy life in Greenwood Hills—a thoughtfully planned neighborhood with sidewalks, community benches, a modern park, and a scenic pond with an observation deck. Conveniently located with easy access to Route 283 and the PA Turnpike.
Location
State PA
County Dauphin
Area Lower Swatara Twp (14036)
Zoning RESIDENTIAL
Rooms
Other Rooms Bedroom 2, Bedroom 3, Bedroom 4, Kitchen, Family Room, Bedroom 1, Laundry, Mud Room, Storage Room
Basement Walkout Level, Poured Concrete, Outside Entrance
Main Level Bedrooms 1
Interior
Interior Features Entry Level Bedroom, Family Room Off Kitchen, Floor Plan - Open, Kitchen - Eat-In, Kitchen - Island, Primary Bath(s), Recessed Lighting, Upgraded Countertops, Walk-in Closet(s), Pantry, Combination Kitchen/Dining
Hot Water Electric
Heating Forced Air
Cooling Central A/C
Flooring Luxury Vinyl Plank, Ceramic Tile, Partially Carpeted
Equipment Built-In Microwave, Dishwasher, Disposal, Oven - Wall, Oven/Range - Gas, Stainless Steel Appliances, Exhaust Fan, Washer/Dryer Hookups Only, Water Heater
Fireplace N
Window Features Double Hung,Low-E,Insulated,Screens
Appliance Built-In Microwave, Dishwasher, Disposal, Oven - Wall, Oven/Range - Gas, Stainless Steel Appliances, Exhaust Fan, Washer/Dryer Hookups Only, Water Heater
Heat Source Natural Gas
Laundry Main Floor
Exterior
Parking Features Garage - Front Entry, Garage Door Opener, Inside Access
Garage Spaces 4.0
Water Access N
Roof Type Architectural Shingle
Accessibility 2+ Access Exits, Doors - Lever Handle(s), Doors - Swing In
Attached Garage 2
Total Parking Spaces 4
Garage Y
Building
Lot Description Backs - Open Common Area
Story 2
Foundation Passive Radon Mitigation
Sewer Public Sewer
Water Public
Architectural Style Craftsman
Level or Stories 2
Additional Building Above Grade, Below Grade
New Construction Y
Schools
Middle Schools Middletown Area
High Schools Middletown Area High School
School District Middletown Area
Others
Senior Community No
Tax ID 36-009-390-000-0000
Ownership Fee Simple
SqFt Source Assessor
Security Features Carbon Monoxide Detector(s),Smoke Detector
Acceptable Financing Cash, Conventional, VA
Listing Terms Cash, Conventional, VA
Financing Cash,Conventional,VA
Special Listing Condition Standard

"My job is to find and attract mastery-based agents to the office, protect the culture, and make sure everyone is happy! "






