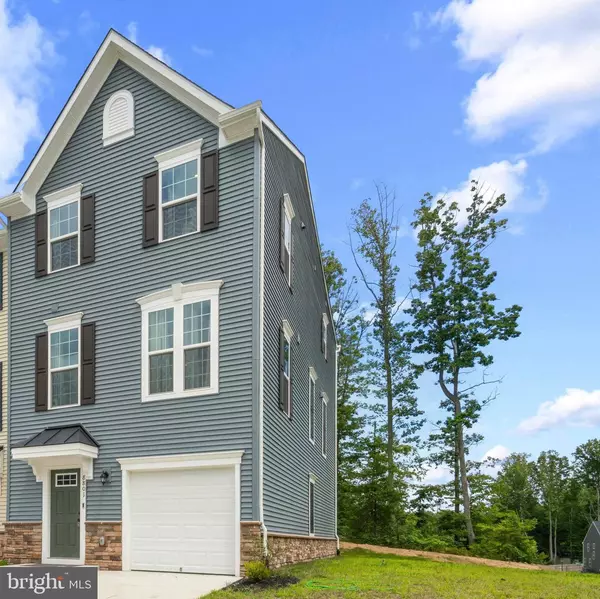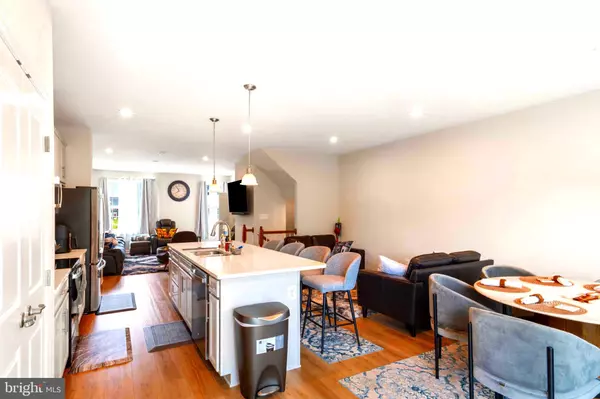4 Beds
4 Baths
1,955 SqFt
4 Beds
4 Baths
1,955 SqFt
Key Details
Property Type Townhouse
Sub Type End of Row/Townhouse
Listing Status Active
Purchase Type For Sale
Square Footage 1,955 sqft
Price per Sqft $214
Subdivision Spotsylvania Courthouse
MLS Listing ID VASP2034742
Style Traditional
Bedrooms 4
Full Baths 3
Half Baths 1
HOA Fees $12/mo
HOA Y/N Y
Abv Grd Liv Area 1,955
Year Built 2024
Annual Tax Amount $734
Tax Year 2024
Lot Size 2,839 Sqft
Acres 0.07
Lot Dimensions 0.00 x 0.00
Property Sub-Type End of Row/Townhouse
Source BRIGHT
Property Description
Extra-large in-law suite on the main level with private bath and walk-in closet — perfect for guests or multi-generational living.
This beautifully upgraded 3-level townhome features an open-concept layout, vaulted ceilings, and tons of natural light. The chef's kitchen includes white shaker cabinets, quartz-style counters, oversized island, stainless steel appliances, and a large pantry. LVP flooring and powder room on the main level.
🛏 3 additional spacious bedrooms upstairs, including a large primary suite with double sink, deep soaking tub, and glass walk-in shower.
📦 One-car garage plus a 2-car side-by-side driveway
📍 Minutes from I-95, shops, and dining
🛠 Stylish finishes throughout—no builder delays or standard features
☀️ 10'x16' private deck, pendant and LED lighting, upgraded hardware and faucet, dual internet ports
Motivated Seller – Move-In Ready and Full of Value!
Location
State VA
County Spotsylvania
Zoning R
Rooms
Other Rooms Living Room, Dining Room, Bedroom 2, Bedroom 3, Kitchen, Bedroom 1, Bonus Room
Basement Fully Finished
Interior
Interior Features Dining Area, Floor Plan - Open, Kitchen - Eat-In, Kitchen - Island, Primary Bath(s), Recessed Lighting, Upgraded Countertops, Walk-in Closet(s)
Hot Water Natural Gas
Heating Forced Air
Cooling Central A/C
Flooring Carpet, Laminated, Vinyl
Inclusions Alarm system, Built-in microwave, clothes dryer/ washer, garbage disposer, garage opener/ remote, refrigerator w/ ice maker and stove
Equipment Dishwasher, Disposal, Icemaker, Built-In Microwave, Oven - Self Cleaning, Refrigerator, Stainless Steel Appliances, Stove, Washer, Dryer - Electric, Water Heater, Water Heater - High-Efficiency
Fireplace N
Appliance Dishwasher, Disposal, Icemaker, Built-In Microwave, Oven - Self Cleaning, Refrigerator, Stainless Steel Appliances, Stove, Washer, Dryer - Electric, Water Heater, Water Heater - High-Efficiency
Heat Source Electric
Laundry Upper Floor
Exterior
Exterior Feature Deck(s)
Parking Features Garage - Front Entry, Garage Door Opener
Garage Spaces 3.0
Utilities Available Electric Available
Water Access N
View Street
Roof Type Architectural Shingle
Accessibility None
Porch Deck(s)
Attached Garage 1
Total Parking Spaces 3
Garage Y
Building
Story 3
Foundation Other
Sewer No Sewer System
Water Public
Architectural Style Traditional
Level or Stories 3
Additional Building Above Grade, Below Grade
Structure Type 9'+ Ceilings,Dry Wall,Tray Ceilings
New Construction N
Schools
Elementary Schools Courtland
Middle Schools Spotsylvania
High Schools Courtland
School District Spotsylvania County Public Schools
Others
Pets Allowed Y
Senior Community No
Tax ID 48E9-370
Ownership Fee Simple
SqFt Source Assessor
Acceptable Financing Cash, FHA, Conventional, FHA 203(b), VA, USDA
Listing Terms Cash, FHA, Conventional, FHA 203(b), VA, USDA
Financing Cash,FHA,Conventional,FHA 203(b),VA,USDA
Special Listing Condition Standard
Pets Allowed No Pet Restrictions

"My job is to find and attract mastery-based agents to the office, protect the culture, and make sure everyone is happy! "






