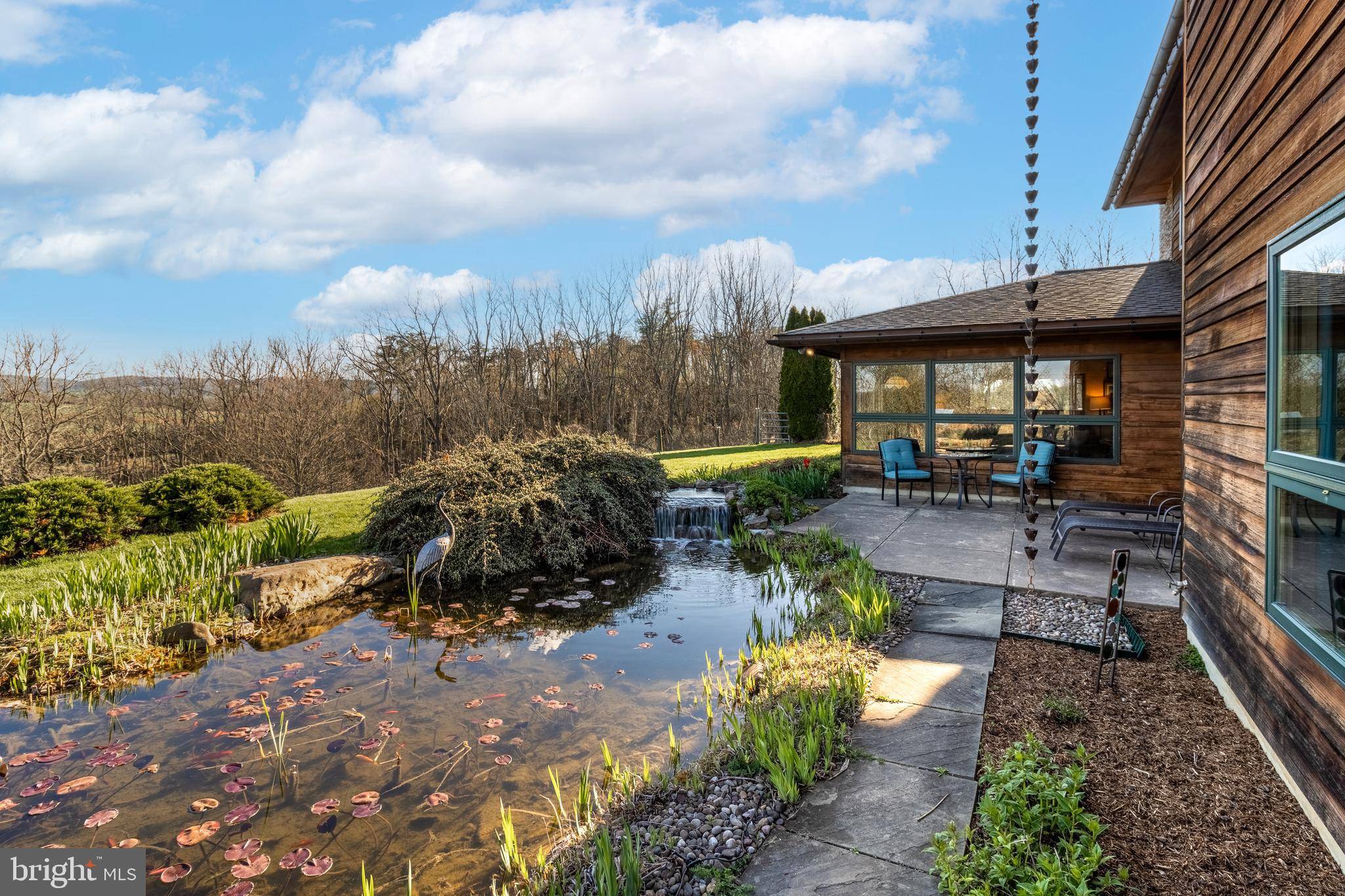3 Beds
4 Baths
3,315 SqFt
3 Beds
4 Baths
3,315 SqFt
OPEN HOUSE
Sun Jul 20, 12:00pm - 2:00pm
Key Details
Property Type Single Family Home
Sub Type Detached
Listing Status Active
Purchase Type For Sale
Square Footage 3,315 sqft
Price per Sqft $250
Subdivision None Available
MLS Listing ID PAHU2023626
Style Contemporary
Bedrooms 3
Full Baths 3
Half Baths 1
HOA Y/N N
Abv Grd Liv Area 3,315
Year Built 1999
Available Date 2025-07-17
Annual Tax Amount $4,962
Tax Year 2024
Lot Size 11.040 Acres
Acres 11.04
Property Sub-Type Detached
Source BRIGHT
Property Description
Location
State PA
County Huntingdon
Area West Twp (14753)
Zoning AG
Rooms
Other Rooms Dining Room, Primary Bedroom, Kitchen, Family Room, Great Room, Office, Workshop, Primary Bathroom, Full Bath, Half Bath, Additional Bedroom
Main Level Bedrooms 1
Interior
Hot Water Electric
Heating Radiant
Cooling Ductless/Mini-Split
Inclusions Kitchen appliances, washer and dryer
Fireplace N
Heat Source Oil
Exterior
Parking Features Garage - Front Entry
Garage Spaces 3.0
Water Access N
Accessibility None
Attached Garage 3
Total Parking Spaces 3
Garage Y
Building
Story 2
Foundation Slab
Sewer Private Septic Tank
Water Well
Architectural Style Contemporary
Level or Stories 2
Additional Building Above Grade, Below Grade
New Construction N
Schools
School District Juniata Valley
Others
Senior Community No
Tax ID 53-05-01.8
Ownership Fee Simple
SqFt Source Assessor
Special Listing Condition Standard

"My job is to find and attract mastery-based agents to the office, protect the culture, and make sure everyone is happy! "






