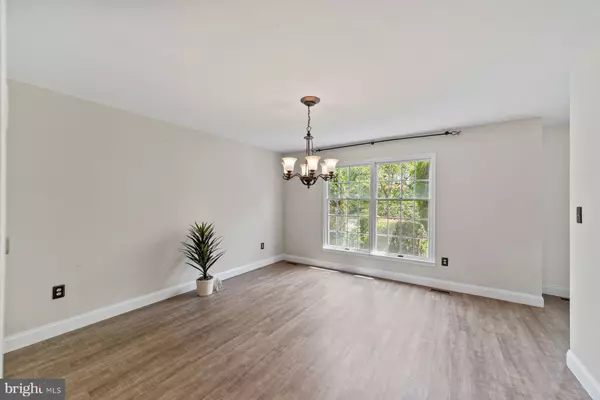4 Beds
3 Baths
2,632 SqFt
4 Beds
3 Baths
2,632 SqFt
Key Details
Property Type Single Family Home
Sub Type Detached
Listing Status Active
Purchase Type For Sale
Square Footage 2,632 sqft
Price per Sqft $371
Subdivision Foxcroft
MLS Listing ID NJMX2009956
Style Colonial
Bedrooms 4
Full Baths 2
Half Baths 1
HOA Y/N N
Abv Grd Liv Area 2,632
Year Built 1987
Available Date 2025-07-25
Annual Tax Amount $15,757
Tax Year 2024
Lot Size 0.452 Acres
Acres 0.45
Lot Dimensions 0.00 x 0.00
Property Sub-Type Detached
Source BRIGHT
Property Description
Location
State NJ
County Middlesex
Area South Brunswick Twp (21221)
Zoning R-2
Rooms
Other Rooms Living Room, Dining Room, Primary Bedroom, Bedroom 2, Bedroom 3, Bedroom 4, Kitchen, Family Room, Breakfast Room, Recreation Room
Basement Fully Finished
Interior
Hot Water Natural Gas
Heating Forced Air
Cooling Central A/C
Fireplaces Number 1
Fireplace Y
Heat Source Natural Gas
Laundry Main Floor
Exterior
Parking Features Garage - Front Entry, Inside Access
Garage Spaces 4.0
Water Access N
Roof Type Asphalt
Accessibility None
Attached Garage 2
Total Parking Spaces 4
Garage Y
Building
Story 2
Foundation Other
Sewer Public Sewer
Water Public
Architectural Style Colonial
Level or Stories 2
Additional Building Above Grade, Below Grade
New Construction N
Schools
School District South Brunswick Township Public Schools
Others
Senior Community No
Tax ID 21-00053-00006 17
Ownership Fee Simple
SqFt Source Assessor
Special Listing Condition Standard
Virtual Tour https://www.asteroommls.com/pviewer?hideleadgen=1&autorotation=1&token=mMndCCr4gEaGtcVvINFw6Q

"My job is to find and attract mastery-based agents to the office, protect the culture, and make sure everyone is happy! "






