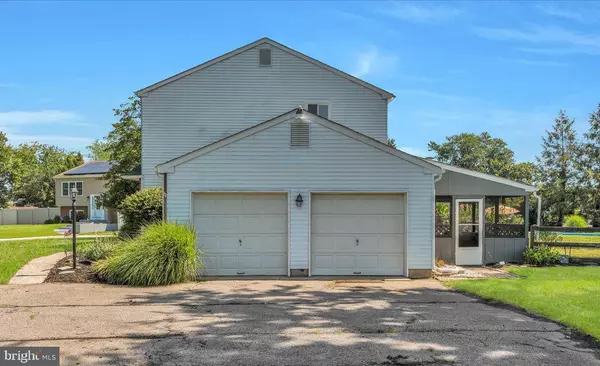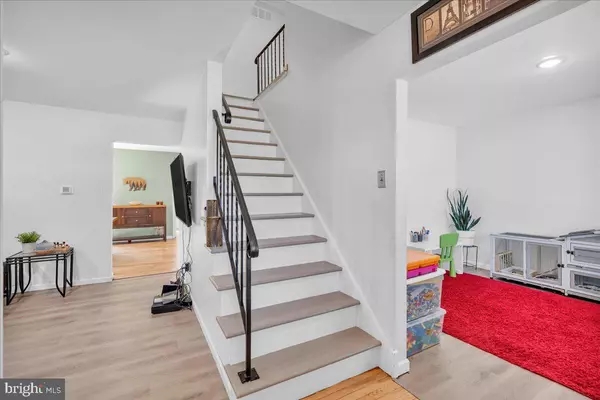4 Beds
3 Baths
2,248 SqFt
4 Beds
3 Baths
2,248 SqFt
Key Details
Property Type Single Family Home
Sub Type Detached
Listing Status Active
Purchase Type For Sale
Square Footage 2,248 sqft
Price per Sqft $222
Subdivision Barton Lakes
MLS Listing ID NJBL2093274
Style Colonial
Bedrooms 4
Full Baths 2
Half Baths 1
HOA Y/N N
Abv Grd Liv Area 1,848
Year Built 1974
Annual Tax Amount $6,628
Tax Year 2024
Lot Size 0.500 Acres
Acres 0.5
Lot Dimensions 75.00 x 0.00
Property Sub-Type Detached
Source BRIGHT
Property Description
Location
State NJ
County Burlington
Area Shamong Twp (20332)
Zoning PVR
Rooms
Other Rooms Living Room, Dining Room, Primary Bedroom, Bedroom 2, Bedroom 3, Bedroom 4, Kitchen, Family Room, Laundry, Other, Recreation Room, Storage Room, Bathroom 2, Primary Bathroom, Half Bath, Screened Porch
Basement Full, Partially Finished
Interior
Interior Features Attic/House Fan, Bathroom - Tub Shower, Breakfast Area, Carpet, Ceiling Fan(s), Combination Kitchen/Dining, Dining Area, Family Room Off Kitchen, Kitchen - Gourmet, Kitchen - Island, Pantry, Primary Bath(s), Recessed Lighting, Upgraded Countertops, Wood Floors
Hot Water Electric
Heating Forced Air
Cooling Central A/C
Flooring Luxury Vinyl Plank, Ceramic Tile
Fireplaces Number 1
Fireplaces Type Brick, Fireplace - Glass Doors, Mantel(s), Wood
Inclusions INCLUSIONS: All kitchen appliances and washer & dryer. Backyard Shed. Swimming Pool equipment and cover. Chicken Coop, whole home purification/reverse osmosis system, and some furniture is negotiable. All appliances and inclusions sold in their as is condition.
Equipment Built-In Microwave, Dishwasher, Dryer, Oven/Range - Electric, Refrigerator, Stainless Steel Appliances, Washer, Water Heater
Furnishings No
Fireplace Y
Window Features Replacement
Appliance Built-In Microwave, Dishwasher, Dryer, Oven/Range - Electric, Refrigerator, Stainless Steel Appliances, Washer, Water Heater
Heat Source Natural Gas
Laundry Basement, Dryer In Unit, Washer In Unit
Exterior
Exterior Feature Deck(s), Screened, Porch(es)
Parking Features Garage Door Opener, Garage - Side Entry, Inside Access
Garage Spaces 6.0
Fence Fully, Rear
Pool In Ground
Water Access N
View Park/Greenbelt
Roof Type Shingle
Accessibility None
Porch Deck(s), Screened, Porch(es)
Attached Garage 2
Total Parking Spaces 6
Garage Y
Building
Lot Description Cul-de-sac, Irregular, Backs to Trees, Front Yard, Level, Private, Rear Yard, SideYard(s)
Story 2
Foundation Block
Sewer On Site Septic
Water Well
Architectural Style Colonial
Level or Stories 2
Additional Building Above Grade, Below Grade
Structure Type Dry Wall
New Construction N
Schools
Elementary Schools Indian Mills Memorial E.S.
Middle Schools Indian Mills Memorial School
High Schools Seneca
School District Shamong Township Public Schools
Others
Senior Community No
Tax ID 32-00019 02-00005 16
Ownership Fee Simple
SqFt Source Estimated
Acceptable Financing Conventional, Cash, FHA, VA, Negotiable
Horse Property N
Listing Terms Conventional, Cash, FHA, VA, Negotiable
Financing Conventional,Cash,FHA,VA,Negotiable
Special Listing Condition Standard
Virtual Tour https://thirdeyemedia.hd.pics/6-Winnipeg-Court

"My job is to find and attract mastery-based agents to the office, protect the culture, and make sure everyone is happy! "






