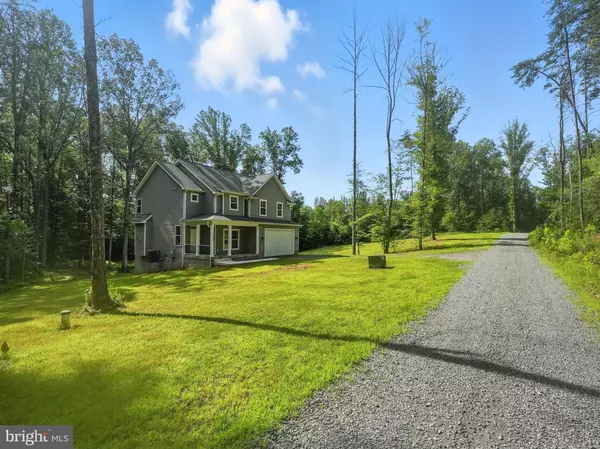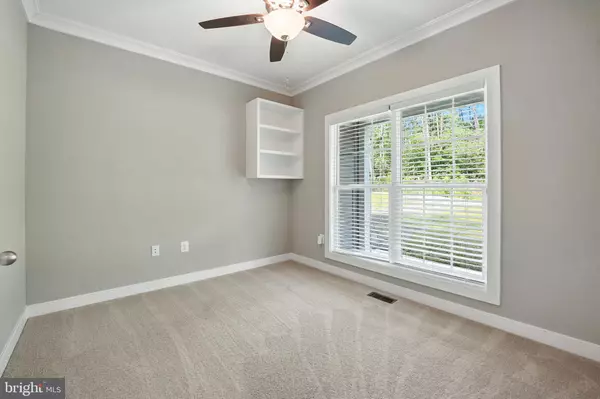4 Beds
3 Baths
2,309 SqFt
4 Beds
3 Baths
2,309 SqFt
OPEN HOUSE
Sat Aug 16, 11:00am - 1:00pm
Key Details
Property Type Single Family Home
Sub Type Detached
Listing Status Active
Purchase Type For Sale
Square Footage 2,309 sqft
Price per Sqft $238
Subdivision Wisdom Tree Estates
MLS Listing ID VAOR2010364
Style Colonial
Bedrooms 4
Full Baths 2
Half Baths 1
HOA Y/N N
Abv Grd Liv Area 2,309
Year Built 2022
Annual Tax Amount $1,793
Tax Year 2024
Lot Size 3.480 Acres
Acres 3.48
Property Sub-Type Detached
Source BRIGHT
Property Description
Step inside to be greeted by 9-foot ceilings, elegant 5¼-inch crown molding, and wide-plank luxury vinyl flooring that flows seamlessly throughout the main level. The open-concept layout features a spacious family room with a cozy propane gas fireplace, perfect for relaxed evenings or entertaining guests.
The gourmet kitchen is both functional and stylish, featuring sleek granite countertops, white shaker cabinetry, stainless steel appliances, and a large center island — ideal for casual dining or meal prep. An adjacent dining area flows into a screened back porch, creating a perfect indoor-outdoor living experience.
The spacious primary suite serves as a private retreat, complete with a walk-in closet and a spa-inspired en-suite bathroom offering a dual-sink vanity, oversized tile shower, and a freestanding soaking tub. Three additional bedrooms provide ample space for guests, family, or a home office setup.
Enjoy peaceful mornings on the front porch or unwind in the evening from the comfort of your screened back porch overlooking the expansive backyard.
The full, unfinished basement offers endless potential — whether you're envisioning a media room, home gym, or additional living quarters.
Additional highlights include proximity to Lake Anna, and just a short drive to shopping, dining, and recreational amenities.
This exceptional property offers the ideal balance of comfort, privacy, and convenience — a rare find in today's market. Don't miss your opportunity to call this remarkable home your own!
Location
State VA
County Orange
Zoning RURAL
Rooms
Other Rooms Dining Room, Primary Bedroom, Bedroom 2, Bedroom 3, Bedroom 4, Kitchen, Family Room, Laundry, Loft, Office, Bathroom 2, Primary Bathroom, Half Bath
Interior
Interior Features Bathroom - Walk-In Shower, Breakfast Area, Built-Ins, Carpet, Ceiling Fan(s), Crown Moldings, Dining Area, Family Room Off Kitchen, Floor Plan - Open, Kitchen - Island, Kitchen - Table Space, Pantry, Primary Bath(s), Recessed Lighting, Store/Office, Walk-in Closet(s), Water Treat System, Bathroom - Soaking Tub
Hot Water Electric
Heating Forced Air
Cooling Central A/C
Flooring Luxury Vinyl Plank, Carpet
Fireplaces Number 1
Fireplaces Type Gas/Propane
Equipment Built-In Microwave, Icemaker, Refrigerator, Stainless Steel Appliances, Stove, Water Heater, Dishwasher
Furnishings No
Fireplace Y
Appliance Built-In Microwave, Icemaker, Refrigerator, Stainless Steel Appliances, Stove, Water Heater, Dishwasher
Heat Source Electric
Exterior
Exterior Feature Deck(s), Patio(s), Porch(es), Screened
Parking Features Garage - Front Entry, Garage Door Opener
Garage Spaces 2.0
View Y/N N
Water Access N
View Trees/Woods
Street Surface Gravel
Accessibility Other
Porch Deck(s), Patio(s), Porch(es), Screened
Road Frontage Road Maintenance Agreement
Attached Garage 2
Total Parking Spaces 2
Garage Y
Private Pool N
Building
Lot Description Backs to Trees, Cleared
Story 3
Foundation Slab
Sewer Private Septic Tank
Water Well
Architectural Style Colonial
Level or Stories 3
Additional Building Above Grade
New Construction N
Schools
School District Orange County Public Schools
Others
Pets Allowed N
Senior Community No
Tax ID 0620000000011D
Ownership Fee Simple
SqFt Source Estimated
Security Features Security System
Horse Property N
Special Listing Condition Standard
Virtual Tour https://youtu.be/fS0y3mXSbYA?si=cPgoLtEdlHzVigts

"My job is to find and attract mastery-based agents to the office, protect the culture, and make sure everyone is happy! "






