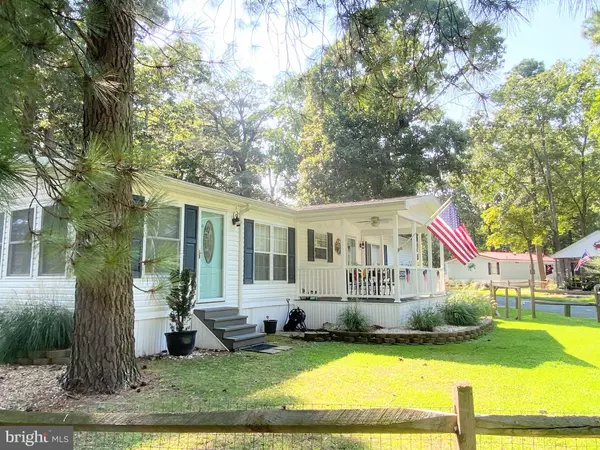3 Beds
2 Baths
1,680 SqFt
3 Beds
2 Baths
1,680 SqFt
OPEN HOUSE
Sat Aug 09, 10:00am - 12:00pm
Key Details
Property Type Manufactured Home
Sub Type Manufactured
Listing Status Active
Purchase Type For Sale
Square Footage 1,680 sqft
Price per Sqft $154
Subdivision Potnets Bayside
MLS Listing ID DESU2091794
Style Coastal
Bedrooms 3
Full Baths 2
HOA Y/N N
Abv Grd Liv Area 1,680
Land Lease Amount 12556.0
Land Lease Frequency Annually
Year Built 2003
Annual Tax Amount $420
Tax Year 2024
Lot Dimensions 0.00 x 0.00
Property Sub-Type Manufactured
Source BRIGHT
Property Description
Location
State DE
County Sussex
Area Indian River Hundred (31008)
Zoning TP
Rooms
Main Level Bedrooms 3
Interior
Interior Features Bathroom - Walk-In Shower, Carpet, Ceiling Fan(s), Combination Dining/Living, Entry Level Bedroom, Family Room Off Kitchen, Floor Plan - Traditional, Kitchen - Island, Kitchen - Table Space, Primary Bath(s), Upgraded Countertops, Walk-in Closet(s)
Hot Water Electric
Heating None
Cooling None
Flooring Ceramic Tile, Carpet
Inclusions Fully furnished with the accepted offer
Furnishings Yes
Fireplace N
Heat Source Propane - Leased
Laundry Has Laundry
Exterior
Exterior Feature Porch(es)
Fence Split Rail
Water Access N
Roof Type Architectural Shingle
Accessibility None
Porch Porch(es)
Garage N
Building
Story 1
Sewer Public Sewer
Water Public
Architectural Style Coastal
Level or Stories 1
Additional Building Above Grade, Below Grade
Structure Type Dry Wall
New Construction N
Schools
School District Indian River
Others
Pets Allowed Y
Senior Community No
Tax ID 234-30.00-2.00-51008
Ownership Land Lease
SqFt Source Estimated
Security Features Electric Alarm
Acceptable Financing Cash, Other
Horse Property N
Listing Terms Cash, Other
Financing Cash,Other
Special Listing Condition Standard
Pets Allowed Dogs OK, Cats OK

"My job is to find and attract mastery-based agents to the office, protect the culture, and make sure everyone is happy! "






