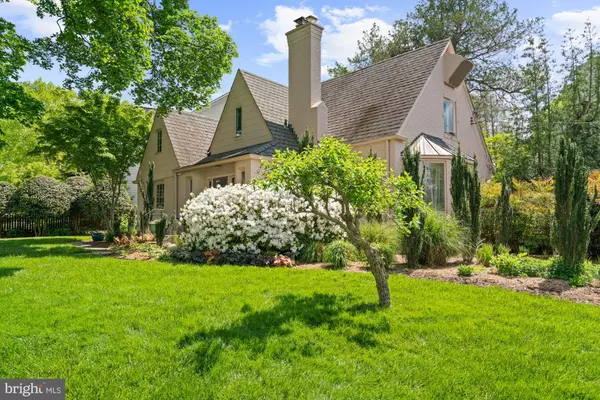4 Beds
3 Baths
3,810 SqFt
4 Beds
3 Baths
3,810 SqFt
Key Details
Property Type Single Family Home
Sub Type Detached
Listing Status Under Contract
Purchase Type For Sale
Square Footage 3,810 sqft
Price per Sqft $354
Subdivision Westgate
MLS Listing ID MDMC2193386
Style Colonial
Bedrooms 4
Full Baths 3
HOA Y/N N
Abv Grd Liv Area 3,000
Year Built 1938
Available Date 2025-08-01
Annual Tax Amount $13,847
Tax Year 2024
Lot Size 7,578 Sqft
Acres 0.17
Property Sub-Type Detached
Source BRIGHT
Property Description
The warm entry foyer includes diamond-pane casement windows that evoke classic artistry, and chestnut millwork with a deep, welcoming patina that feels both elegant and earthy. The living room is expansive and gracious, centered on a wood-burning fireplace and a bay window that welcomes in soft light and leafy views. The kitchen spans the back of the home, big enough for a table, and easy access to the patios and garden.
With a playful spirit, the kitchen features stainless steel appliances, warm wood cabinets, an art-inspired backsplash that shows the space is ready for pancakes, pizza nights, or a pot of tea. The main level includes a formal dining room, the oversized family room with built-ins and access to the patio. The thoughtful addition of a beautifully updated bedroom with en suite bath means its truly a home for all ages: main-floor bedroom, home office, or formal den.
Upstairs, the allure continues with a second primary en suite bedroom, two additional bedrooms, a finished dormer office nook, a playroom, and another full bath.
And the lower level? Surprises in the best way – a spacious rec room with fireplace, laundry area, and ample storage. There's also a flexible bonus space that was previously used as a guest room with rough-ins for a full bath still in place and ready for easy restoration.
5142 Worthington Drive is a quiet choreography of structure and setting. Not one inch of is wasted as it's positioned with care, blending into the landscape with patios and a deck, along with a welcoming expanse of grassy lawn. It's a rare blend of character and practicality, grace and function.
Located in the heart of Westgate -- a neighborhood celebrated for its tree-lined calm and city-right convenience -- this home offers more than just a place to live. Enjoy walkability to favorites like Millie's, Bluestone Lane, Wagshal's, and Compass Coffee, with Crate & Barrel and Whole Foods just a mile away. Beloved for its Fourth of July and Halloween parades, Westgate (or “Westbrook Neighborhood,” as some call it) feeds into Westbrook Elementary, Westland Middle, and B-CC High. It's also in-bounds for Little Falls Swimming Club. With easy access to Metro, downtown Bethesda, Tenleytown, and Friendship Heights, this is suburban living with an urban pulse.
Location
State MD
County Montgomery
Zoning R60
Rooms
Other Rooms Living Room, Dining Room, Primary Bedroom, Sitting Room, Bedroom 3, Bedroom 4, Kitchen, Family Room, Foyer, Exercise Room, Laundry, Office, Recreation Room, Storage Room, Bathroom 2, Primary Bathroom
Basement Connecting Stairway, Outside Entrance, Fully Finished, Interior Access, Rough Bath Plumb
Main Level Bedrooms 1
Interior
Interior Features Kitchen - Table Space, Dining Area
Hot Water Natural Gas
Heating Forced Air
Cooling Central A/C
Fireplaces Number 2
Fireplaces Type Mantel(s)
Equipment Dishwasher, Disposal, Microwave, Oven/Range - Gas
Fireplace Y
Window Features Bay/Bow,Casement,Double Pane
Appliance Dishwasher, Disposal, Microwave, Oven/Range - Gas
Heat Source Natural Gas
Laundry Basement
Exterior
Exterior Feature Deck(s), Patio(s)
Fence Partially
Utilities Available Cable TV Available
Water Access N
View Garden/Lawn, Trees/Woods
Roof Type Shingle
Accessibility None
Porch Deck(s), Patio(s)
Road Frontage City/County
Garage N
Building
Lot Description Corner
Story 2
Foundation Block
Sewer Public Sewer
Water Public
Architectural Style Colonial
Level or Stories 2
Additional Building Above Grade, Below Grade
Structure Type Paneled Walls,Plaster Walls
New Construction N
Schools
Elementary Schools Westbrook
Middle Schools Westland
High Schools Bethesda-Chevy Chase
School District Montgomery County Public Schools
Others
Senior Community No
Tax ID 160700541806
Ownership Fee Simple
SqFt Source Assessor
Acceptable Financing Conventional
Horse Property N
Listing Terms Conventional
Financing Conventional
Special Listing Condition Standard

"My job is to find and attract mastery-based agents to the office, protect the culture, and make sure everyone is happy! "






