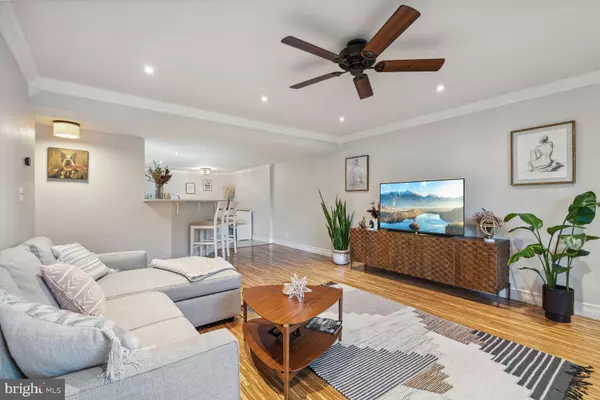1 Bed
1 Bath
1,070 SqFt
1 Bed
1 Bath
1,070 SqFt
OPEN HOUSE
Sun Aug 03, 12:00pm - 1:00pm
Key Details
Property Type Single Family Home, Condo
Sub Type Unit/Flat/Apartment
Listing Status Active
Purchase Type For Rent
Square Footage 1,070 sqft
Subdivision Parkside At Alexandria
MLS Listing ID VAAX2048018
Style Colonial
Bedrooms 1
Full Baths 1
Condo Fees $364/mo
HOA Y/N N
Abv Grd Liv Area 1,070
Year Built 1963
Property Sub-Type Unit/Flat/Apartment
Source BRIGHT
Property Description
Location
State VA
County Alexandria City
Zoning RA
Rooms
Other Rooms Living Room, Primary Bedroom, Kitchen, Laundry, Primary Bathroom
Main Level Bedrooms 1
Interior
Interior Features Breakfast Area, Combination Kitchen/Dining, Primary Bath(s), Entry Level Bedroom, Crown Moldings, Window Treatments, Wood Floors, Floor Plan - Open
Hot Water Natural Gas
Heating Central
Cooling Central A/C
Inclusions Dining Room Table, Outdoor furniture
Equipment Dishwasher, Disposal, Dryer, Icemaker, Microwave, Oven/Range - Gas, Refrigerator
Fireplace N
Appliance Dishwasher, Disposal, Dryer, Icemaker, Microwave, Oven/Range - Gas, Refrigerator
Heat Source Natural Gas
Laundry Washer In Unit, Dryer In Unit
Exterior
Garage Spaces 1.0
Amenities Available Club House, Community Center, Exercise Room, Fitness Center, Pool - Outdoor
Water Access N
Accessibility None
Total Parking Spaces 1
Garage N
Building
Story 1
Unit Features Garden 1 - 4 Floors
Sewer Public Sewer
Water Public
Architectural Style Colonial
Level or Stories 1
Additional Building Above Grade, Below Grade
New Construction N
Schools
School District Alexandria City Public Schools
Others
Pets Allowed Y
HOA Fee Include Common Area Maintenance,Ext Bldg Maint,Lawn Maintenance,Management,Trash,Snow Removal,Pool(s)
Senior Community No
Tax ID 50718000
Ownership Other
Miscellaneous Trash Removal
Pets Allowed Dogs OK, Case by Case Basis, Pet Addendum/Deposit

"My job is to find and attract mastery-based agents to the office, protect the culture, and make sure everyone is happy! "






