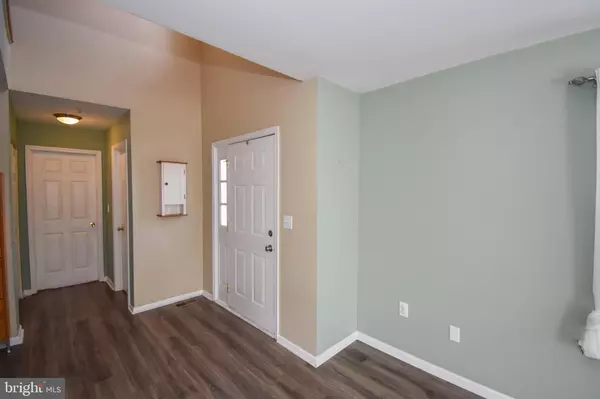4 Beds
3 Baths
2,884 SqFt
4 Beds
3 Baths
2,884 SqFt
Key Details
Property Type Multi-Family
Sub Type Twin/Semi-Detached
Listing Status Active
Purchase Type For Rent
Square Footage 2,884 sqft
Subdivision Summer Lea
MLS Listing ID PABU2102064
Style Colonial
Bedrooms 4
Full Baths 2
Half Baths 1
Abv Grd Liv Area 2,084
Year Built 2003
Lot Size 8,810 Sqft
Acres 0.2
Lot Dimensions 0.00 x 0.00
Property Sub-Type Twin/Semi-Detached
Source BRIGHT
Property Description
Upstairs, you'll find four fully carpeted bedrooms. The master suite includes a walk-in closet and a luxurious private bath with a soaking tub, stall shower, and dual vanity. Three additional bedrooms share a hall bath, and the washer/dryer is conveniently located on this floor for easy laundry days.
The fully finished basement provides ample space for recreation or storage, offering even more flexibility for your lifestyle. The Summer Lea Community also boasts playgrounds, basketball courts, and scenic walking paths, perfect for outdoor activities and relaxation.
Don't miss out on this inviting home!
Pets allowed for an additional fee. Some breed restrictions apply.
Tenant responsible for electric, gas, water, sewer, trash, internet, and snow removal.
This home is enrolled in an HVAC filter delivery program for $10/mo
Location
State PA
County Bucks
Area Hilltown Twp (10115)
Zoning CR
Direction North
Rooms
Other Rooms Dining Room, Primary Bedroom, Bedroom 2, Kitchen, Family Room, Den, Bedroom 1, Great Room, Laundry, Storage Room, Bathroom 1, Bathroom 3, Primary Bathroom
Basement Full
Interior
Interior Features Breakfast Area, Carpet, Ceiling Fan(s), Combination Dining/Living, Combination Kitchen/Dining, Combination Kitchen/Living, Dining Area, Floor Plan - Open, Kitchen - Gourmet, Walk-in Closet(s), Upgraded Countertops, Bathroom - Stall Shower, Sprinkler System, Recessed Lighting, Primary Bath(s)
Hot Water Natural Gas
Heating Forced Air
Cooling Central A/C
Flooring Carpet, Laminated
Fireplaces Number 1
Fireplaces Type Gas/Propane, Mantel(s), Screen
Equipment Dishwasher, Disposal, Dryer, ENERGY STAR Refrigerator, Humidifier, Oven/Range - Gas, Range Hood, Refrigerator, Stainless Steel Appliances, Washer, Water Heater
Furnishings No
Fireplace Y
Window Features Screens
Appliance Dishwasher, Disposal, Dryer, ENERGY STAR Refrigerator, Humidifier, Oven/Range - Gas, Range Hood, Refrigerator, Stainless Steel Appliances, Washer, Water Heater
Heat Source Natural Gas
Laundry Upper Floor
Exterior
Parking Features Garage - Front Entry, Garage Door Opener, Inside Access
Garage Spaces 1.0
Utilities Available Cable TV Available, Cable TV, Natural Gas Available, Phone Available, Electric Available, Under Ground
Amenities Available Common Grounds, Jog/Walk Path, Tot Lots/Playground
Water Access N
View Panoramic
Street Surface Paved
Accessibility None
Attached Garage 1
Total Parking Spaces 1
Garage Y
Building
Story 2
Foundation Concrete Perimeter
Sewer Public Sewer
Water Public
Architectural Style Colonial
Level or Stories 2
Additional Building Above Grade, Below Grade
New Construction N
Schools
High Schools Pennridge
School District Pennridge
Others
Pets Allowed Y
HOA Fee Include Common Area Maintenance,Insurance,Management,Recreation Facility,Snow Removal,Trash,Lawn Care Front,Lawn Care Rear,Lawn Care Side,Reserve Funds,Road Maintenance,Other
Senior Community No
Tax ID 15-007-023
Ownership Other
SqFt Source Estimated
Miscellaneous Trash Removal,Lawn Service
Pets Allowed Case by Case Basis, Cats OK, Dogs OK, Breed Restrictions

"My job is to find and attract mastery-based agents to the office, protect the culture, and make sure everyone is happy! "






