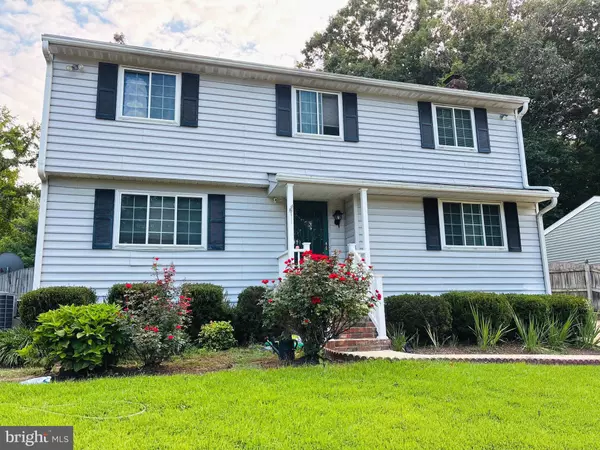4 Beds
3 Baths
2,710 SqFt
4 Beds
3 Baths
2,710 SqFt
OPEN HOUSE
Sat Aug 23, 12:00pm - 2:00pm
Key Details
Property Type Single Family Home
Listing Status Coming Soon
Purchase Type For Sale
Square Footage 2,710 sqft
Price per Sqft $173
Subdivision Chesterfield
MLS Listing ID VACF2001238
Style Ranch/Rambler
Bedrooms 4
Full Baths 2
Half Baths 1
HOA Y/N N
Abv Grd Liv Area 2,710
Year Built 1981
Available Date 2025-08-18
Annual Tax Amount $2,284
Tax Year 2022
Lot Size 10,629 Sqft
Acres 0.24
Source BRIGHT
Property Description
Offering over 2,710 square feet of thoughtfully designed living space, this home combines comfort, character, and functionality.
The main level features a spacious family room that flows seamlessly into the kitchen—complete with newer appliances—and a bright, inviting dining area. A versatile room on the first floor provides the perfect space for a home office, study, or additional living area. Step outside to a lovely backyard, ideal for al fresco dining or relaxing in the fresh air.
Upstairs, you'll find a generous primary suite with a large walk-in closet and a private en-suite bathroom. Three additional bedrooms, each with ample closet space, share a well-appointed second full bathroom.
Notable updates include a new roof (2018), countertops (2018), and HVAC system (2019)—offering peace of mind for years to come.
This home provides easy access to shopping, dining, parks, and more. Don't miss your chance to own this gem—schedule your tour today!
Location
State VA
County Chesterfield
Zoning R9
Rooms
Main Level Bedrooms 4
Interior
Hot Water Electric
Heating Heat Pump - Electric BackUp
Cooling Central A/C
Fireplaces Number 1
Equipment Dishwasher, Stove, Refrigerator
Fireplace Y
Appliance Dishwasher, Stove, Refrigerator
Heat Source Electric
Exterior
Garage Spaces 4.0
Utilities Available Electric Available
Water Access N
Accessibility Other
Total Parking Spaces 4
Garage N
Building
Story 2
Sewer Public Septic, Public Sewer
Water Public
Architectural Style Ranch/Rambler
Level or Stories 2
Additional Building Above Grade, Below Grade
New Construction N
Schools
Elementary Schools Robious
Middle Schools Midlothian
High Schools Midlothian
School District Chesterfield County Public Schools
Others
Pets Allowed Y
Senior Community No
Tax ID 733708043800000
Ownership Fee Simple
SqFt Source Estimated
Special Listing Condition Standard
Pets Allowed Dogs OK, Cats OK

"My job is to find and attract mastery-based agents to the office, protect the culture, and make sure everyone is happy! "




