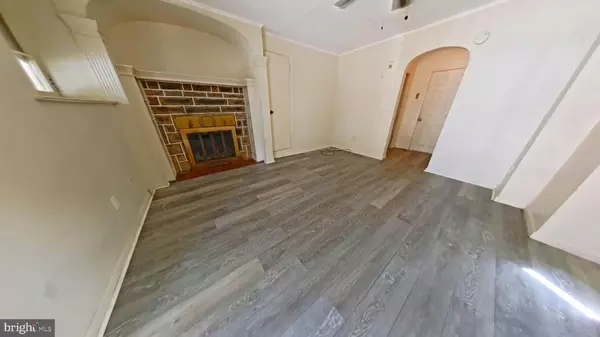2 Beds
2 Baths
1,355 SqFt
2 Beds
2 Baths
1,355 SqFt
Key Details
Property Type Single Family Home, Townhouse
Sub Type Twin/Semi-Detached
Listing Status Coming Soon
Purchase Type For Sale
Square Footage 1,355 sqft
Price per Sqft $136
Subdivision Bywood
MLS Listing ID PADE2096356
Style AirLite
Bedrooms 2
Full Baths 2
HOA Y/N N
Abv Grd Liv Area 1,355
Year Built 1926
Available Date 2025-08-08
Annual Tax Amount $4,694
Tax Year 2024
Lot Size 3,000 Sqft
Acres 0.07
Lot Dimensions 37.50 x 80.00
Property Sub-Type Twin/Semi-Detached
Source BRIGHT
Property Description
This property is set up with separate utilities including two water heaters, separate radiator heating systems, and individual electric meters — a major plus for managing utility costs. The property also comes with a garage which provides convenient off-street parking or extra storage. The unfinished basement presents additional space for storage or future expansion, while the covered front porch adds welcoming curb appeal and a place to relax.
Even better — the roof was replaced just 2 years ago, providing peace of mind and saving you on future maintenance costs. With a little TLC, this duplex has great potential for value-add improvements, making it a smart buy for anyone looking to house hack or grow their rental portfolio.
This property qualifies for a 10K Grant offered by Prosperity Home Mortgage, which can be used for closing costs, rate buy-down, and more. It is fully forgivable to all buyers, not just first-time buyers. Reach out for more information.
Additionally, the property qualifies for the CRA program, offering a conventional loan with no mortgage insurance, low down payment and lower interest rate.
Located in a walkable area near shopping, schools, and public transportation, this home offers both convenience and long-term value. Don't miss out on this income-generating gem in Bywood! Schedule your showing today!
Location
State PA
County Delaware
Area Upper Darby Twp (10416)
Zoning R-20 TWO FAMILY
Direction West
Rooms
Other Rooms Living Room, Dining Room, Kitchen, Basement, Bedroom 1
Basement Full, Unfinished
Main Level Bedrooms 1
Interior
Hot Water Natural Gas
Heating Hot Water, Radiator
Cooling Window Unit(s)
Fireplaces Number 1
Fireplace Y
Heat Source Natural Gas
Exterior
Exterior Feature Porch(es)
Parking Features Garage - Rear Entry
Garage Spaces 1.0
Water Access N
View Street
Accessibility None
Porch Porch(es)
Attached Garage 1
Total Parking Spaces 1
Garage Y
Building
Lot Description Front Yard, Rear Yard, SideYard(s)
Story 2
Foundation Other
Sewer Public Sewer
Water Public
Architectural Style AirLite
Level or Stories 2
Additional Building Above Grade, Below Grade
New Construction N
Schools
School District Upper Darby
Others
Pets Allowed Y
Senior Community No
Tax ID 16-03-00012-00
Ownership Fee Simple
SqFt Source Estimated
Acceptable Financing Cash, Conventional, FHA, VA
Horse Property N
Listing Terms Cash, Conventional, FHA, VA
Financing Cash,Conventional,FHA,VA
Special Listing Condition Standard
Pets Allowed No Pet Restrictions
Virtual Tour https://view.ricoh360.com/91892efb-8661-4b9f-a067-7e7938062008

"My job is to find and attract mastery-based agents to the office, protect the culture, and make sure everyone is happy! "






