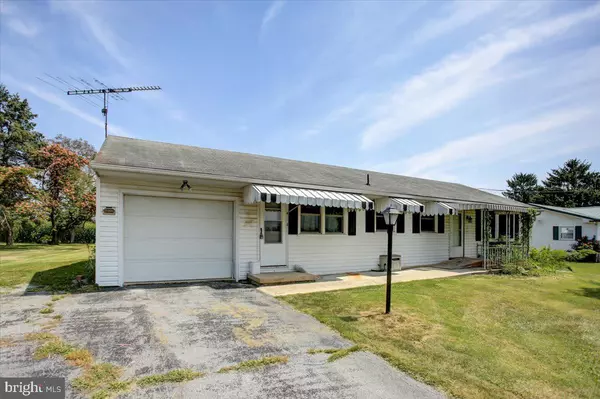2 Beds
2 Baths
1,152 SqFt
2 Beds
2 Baths
1,152 SqFt
Key Details
Property Type Single Family Home
Sub Type Detached
Listing Status Active
Purchase Type For Sale
Square Footage 1,152 sqft
Price per Sqft $186
Subdivision Lemasters
MLS Listing ID PAFL2029034
Style Ranch/Rambler
Bedrooms 2
Full Baths 1
Half Baths 1
HOA Y/N N
Abv Grd Liv Area 1,152
Year Built 1968
Annual Tax Amount $2,512
Tax Year 2024
Lot Size 0.460 Acres
Acres 0.46
Property Sub-Type Detached
Source BRIGHT
Property Description
The heart of the home is the expansive living room, featuring bay windows, hardwood floors, and a built-in bookshelf! A spacious kitchen features ample countertops and cabinetry and comes with the appliances! There is an additional room that was previously used as a bedroom, but could also be utilized as a dining room, playroom, office, gym, or more!
The primary bedroom offers a peaceful retreat with easy access to a full bath in the hallway, while the second bedroom is equally spacious and bright and has a sliding door leading to the half bathroom that connects to the laundry area!
The attached garage provides extra storage or parking space.
There are other storage opportunities within the spacious block wall basement or outside in the exterior storage shed!
Looking for one-level living? -This home delivers!
Location
State PA
County Franklin
Area Peters Twp (14518)
Zoning RESIDENTIAL
Rooms
Basement Interior Access, Rear Entrance, Connecting Stairway
Main Level Bedrooms 2
Interior
Interior Features Bathroom - Tub Shower, Ceiling Fan(s), Dining Area
Hot Water Electric
Heating Forced Air, Baseboard - Electric
Cooling Central A/C
Flooring Hardwood, Carpet
Inclusions Washing Machine, Clothes Dryer, Dishwasher
Furnishings No
Fireplace N
Heat Source Electric
Laundry Main Floor
Exterior
Parking Features Garage - Front Entry, Garage - Rear Entry, Garage - Side Entry
Garage Spaces 5.0
Water Access N
Accessibility 2+ Access Exits
Attached Garage 1
Total Parking Spaces 5
Garage Y
Building
Lot Description Road Frontage, Rural
Story 1
Foundation Brick/Mortar
Sewer Public Septic
Water Public
Architectural Style Ranch/Rambler
Level or Stories 1
Additional Building Above Grade, Below Grade
New Construction N
Schools
Elementary Schools Mountain View
Middle Schools James Buchanan
High Schools James Buchanan
School District Tuscarora
Others
Pets Allowed Y
Senior Community No
Tax ID 18-0K18P-072.-000000
Ownership Fee Simple
SqFt Source Assessor
Acceptable Financing Cash, Conventional
Listing Terms Cash, Conventional
Financing Cash,Conventional
Special Listing Condition Standard
Pets Allowed Cats OK, Dogs OK

"My job is to find and attract mastery-based agents to the office, protect the culture, and make sure everyone is happy! "






