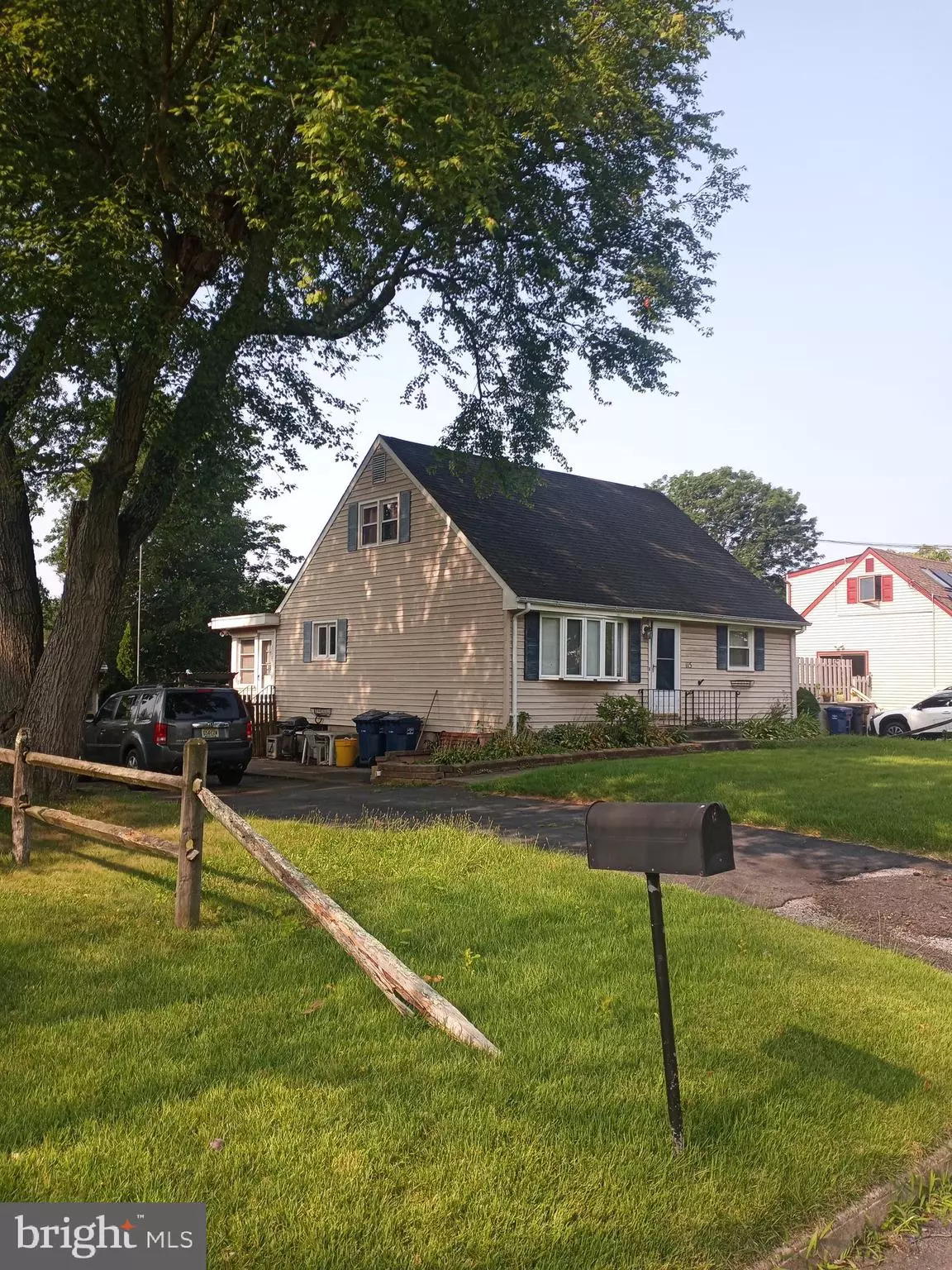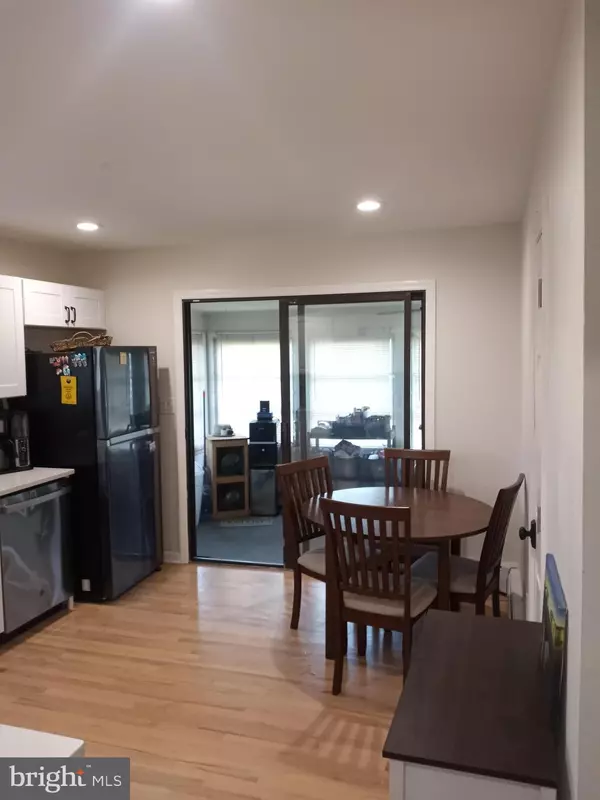4 Beds
2 Baths
1,462 SqFt
4 Beds
2 Baths
1,462 SqFt
OPEN HOUSE
Sun Aug 10, 1:00pm - 4:00pm
Key Details
Property Type Single Family Home
Sub Type Detached
Listing Status Active
Purchase Type For Sale
Square Footage 1,462 sqft
Price per Sqft $307
Subdivision Not On List
MLS Listing ID NJME2063410
Style Cape Cod
Bedrooms 4
Full Baths 1
Half Baths 1
HOA Y/N N
Abv Grd Liv Area 1,462
Year Built 1963
Annual Tax Amount $6,673
Tax Year 2024
Lot Size 7,500 Sqft
Acres 0.17
Lot Dimensions 75.00 x 100
Property Sub-Type Detached
Source BRIGHT
Property Description
Location
State NJ
County Mercer
Area Lawrence Twp (21107)
Zoning R-4
Rooms
Other Rooms Bedroom 2, Bedroom 3, Bedroom 4, Kitchen, Family Room, Bedroom 1, Sun/Florida Room
Basement Full, Unfinished, Walkout Stairs, Sump Pump
Main Level Bedrooms 4
Interior
Interior Features Carpet, Ceiling Fan(s), Crown Moldings, Entry Level Bedroom, Family Room Off Kitchen, Floor Plan - Traditional, Kitchen - Eat-In
Hot Water Natural Gas
Heating Baseboard - Hot Water
Cooling Ceiling Fan(s), Central A/C
Flooring Carpet, Ceramic Tile, Vinyl, Engineered Wood
Inclusions Washer, Dryer, Refrigerator, and Microwave Oven
Equipment Built-In Range, Cooktop, Dishwasher, Dryer - Gas, Oven/Range - Gas, Refrigerator, Washer, Water Heater, Built-In Microwave
Furnishings No
Fireplace N
Window Features Bay/Bow
Appliance Built-In Range, Cooktop, Dishwasher, Dryer - Gas, Oven/Range - Gas, Refrigerator, Washer, Water Heater, Built-In Microwave
Heat Source Natural Gas
Laundry Basement
Exterior
Garage Spaces 4.0
Fence Wood
Utilities Available Cable TV Available, Electric Available, Natural Gas Available, Sewer Available
Water Access N
View Street
Roof Type Asphalt
Street Surface Black Top
Accessibility None
Road Frontage Boro/Township
Total Parking Spaces 4
Garage N
Building
Lot Description Cleared, Front Yard, Open, Rear Yard
Story 2
Foundation Block
Sewer Public Sewer
Water Public
Architectural Style Cape Cod
Level or Stories 2
Additional Building Above Grade, Below Grade
Structure Type Dry Wall
New Construction N
Schools
High Schools Lawrence H.S.
School District Lawrence Township Public Schools
Others
Pets Allowed Y
Senior Community No
Tax ID 07-02006-00014
Ownership Fee Simple
SqFt Source Estimated
Acceptable Financing Cash, Conventional, FHA, VA
Horse Property N
Listing Terms Cash, Conventional, FHA, VA
Financing Cash,Conventional,FHA,VA
Special Listing Condition Standard
Pets Allowed No Pet Restrictions

"My job is to find and attract mastery-based agents to the office, protect the culture, and make sure everyone is happy! "






