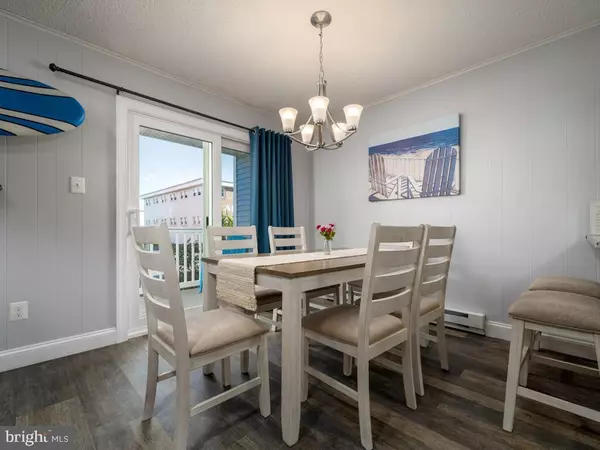2 Beds
2 Baths
960 SqFt
2 Beds
2 Baths
960 SqFt
Key Details
Property Type Condo
Sub Type Condo/Co-op
Listing Status Active
Purchase Type For Sale
Square Footage 960 sqft
Price per Sqft $415
Subdivision None Available
MLS Listing ID MDWO2032458
Style Unit/Flat
Bedrooms 2
Full Baths 2
Condo Fees $900/qua
HOA Y/N N
Abv Grd Liv Area 960
Year Built 1982
Annual Tax Amount $3,198
Tax Year 2024
Lot Dimensions 0.00 x 0.00
Property Sub-Type Condo/Co-op
Source BRIGHT
Property Description
For many, owning a piece of this beach town is about more than a property—it's about having a place where time slows down. A place where sandy feet are standard, flip-flops are formalwear, and beach chairs stay in the trunk just in case. Whether it's a weekend escape or a long-term retreat, life here is easy, familiar, and filled with salty air and simple pleasures. And if you're looking to make that dream your reality, Unit #3 at Seaway Condo on 72nd Street delivers the perfect opportunity to do just that.
Midtown Magic – Prime Location with Everything at Your Fingertips.
One of the biggest benefits of this property? Location, location, location. Nestled in the heart of Ocean City's beloved midtown section, this condo is just steps from the beach on a classic oceanblock street—meaning no major roads to cross on your way to the sand. You're close enough to hear the waves but far enough to avoid the boardwalk crowds, making it the ideal blend of peace and accessibility.
Hungry? Head down the block to The Hobbit for elevated dining with a bayside view, or grab crab cakes from the locals' favorite, Belly Busters. Thirsty? The Tap House, 45th Street Taphouse, and Seacrets are all a short drive (or scooter ride) away. Need essentials? Grocery stores, pharmacies, surf shops, and even mini golf are all nearby. Want entertainment? Hit up the OC Convention Center for year-round events, or catch a sunset concert on the beach.
This central location makes the unit just as ideal for personal use as it is for rental potential—visitors love being close to everything, and you'll love the convenience of slipping in and out of town without the gridlock of downtown.
Turnkey, Updated, and Ready for Your Flip-Flops!
Inside, Unit #3 at Seaway Condo is move-in ready, updated, and designed with easy beach living in mind. Located on the first floor for effortless access (no stairs, no hassle), the unit features a private rear balcony stairwell, so you can walk right in with your cooler or towel and head straight out to enjoy the sun.
The interior has been thoughtfully refreshed: luxury vinyl plank flooring throughout offers durability and a coastal look, while new sliding doors and windows ensure quiet comfort and energy efficiency. The kitchen is equipped with a new stove and dishwasher, plus a modern tile backsplash that adds a touch of style. It's the kind of space that invites you to unwind—whether you're making breakfast before the beach or enjoying a breezy evening in.
Professional décor accents the space, giving it a light, welcoming feel that's perfect for relaxing or entertaining. And with ample off-street parking, you won't have to stress about finding a spot during those busy summer weekends.
The Seaway Condo Association is on strong financial footing, backed by a recent reserve study that projects a healthy long-term outlook—something any savvy buyer should value. Low-maintenance, well-run, and attractively priced, this unit is one of the best dollar-for-dollar values currently available on the oceanblock in Ocean City.
Whether you're looking for a personal retreat, an investment opportunity, or a home base for all your coastal adventures, Seaway #3 offers the ideal blend of location, condition, and value. Come experience the ease, charm, and comfort of beach living in one of Ocean City's most desirable areas. This one won't last long—because living like a local has never been more accessible.
Location
State MD
County Worcester
Area Ocean Block (82)
Zoning RESIDENTIAL CONDOMINIUM
Rooms
Main Level Bedrooms 2
Interior
Interior Features Bathroom - Tub Shower, Carpet, Ceiling Fan(s), Combination Dining/Living, Combination Kitchen/Dining, Crown Moldings, Dining Area, Entry Level Bedroom, Floor Plan - Open, Primary Bath(s), Window Treatments
Hot Water Electric
Heating Wall Unit
Cooling Ceiling Fan(s), Wall Unit
Flooring Carpet, Ceramic Tile
Inclusions See Inventory Addendum
Equipment Built-In Microwave, Dishwasher, Dryer, Freezer, Oven/Range - Electric, Refrigerator, Washer, Washer/Dryer Stacked
Furnishings Yes
Fireplace N
Window Features Insulated
Appliance Built-In Microwave, Dishwasher, Dryer, Freezer, Oven/Range - Electric, Refrigerator, Washer, Washer/Dryer Stacked
Heat Source Electric
Laundry Dryer In Unit, Washer In Unit
Exterior
Garage Spaces 2.0
Amenities Available Common Grounds
Water Access N
View City
Accessibility None
Total Parking Spaces 2
Garage N
Building
Story 1
Unit Features Garden 1 - 4 Floors
Sewer Public Sewer
Water Public
Architectural Style Unit/Flat
Level or Stories 1
Additional Building Above Grade, Below Grade
New Construction N
Schools
School District Worcester County Public Schools
Others
Pets Allowed Y
HOA Fee Include Common Area Maintenance,Ext Bldg Maint,Insurance,Management,Trash,Water
Senior Community No
Tax ID 2410225795
Ownership Condominium
Special Listing Condition Standard
Pets Allowed Case by Case Basis

"My job is to find and attract mastery-based agents to the office, protect the culture, and make sure everyone is happy! "






