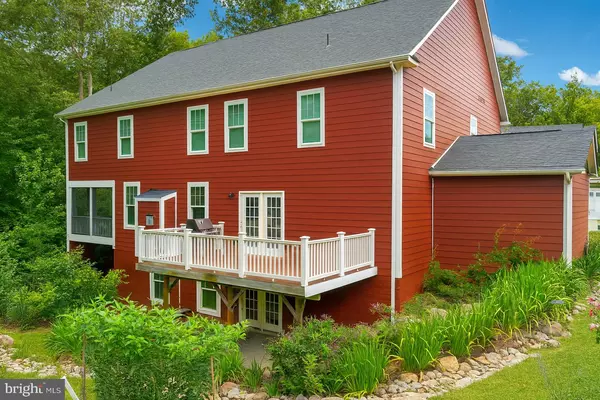5 Beds
5 Baths
6,053 SqFt
5 Beds
5 Baths
6,053 SqFt
OPEN HOUSE
Sat Aug 23, 1:00pm - 3:00pm
Key Details
Property Type Single Family Home
Sub Type Detached
Listing Status Coming Soon
Purchase Type For Sale
Square Footage 6,053 sqft
Price per Sqft $193
Subdivision Potomac Shores
MLS Listing ID VAPW2101124
Style Colonial
Bedrooms 5
Full Baths 4
Half Baths 1
HOA Fees $16/mo
HOA Y/N Y
Abv Grd Liv Area 4,225
Year Built 2019
Available Date 2025-08-23
Annual Tax Amount $10,303
Tax Year 2025
Lot Size 0.280 Acres
Acres 0.28
Property Sub-Type Detached
Source BRIGHT
Property Description
Step inside to soaring ceilings, rich hardwood floors, and walls of windows that fill the home with natural light. The open-concept main level is made for modern living, anchored by a gourmet kitchen featuring granite countertops, double ovens, high-end stainless steel appliances, and an oversized island perfect for hosting or everyday life. The adjacent family room with a cozy gas fireplace completes the inviting gathering space.
Upstairs, the spacious primary suite offers a serene sitting area, dual walk-in closets, and a spa-like bath with separate vanities and a large walk-in shower. Additional bedrooms are generously sized and connected by a well-appointed Jack & Jill bath.
Thoughtfully designed for ease and comfort, this home includes a private residential elevator, wide doorways, and multiple walk-in showers—ensuring effortless accessibility on every level.
The fully finished lower level adds even more versatility with a large recreation area, full bathroom, and direct walk-out access to a peaceful, tree-lined yard. Enjoy quiet mornings or evening sunsets from the stamped concrete patio surrounded by nature.
As a resident of Potomac Shores, you'll enjoy resort-style amenities like a Jack Nicklaus Signature golf course, state-of-the-art fitness center, scenic walking trails, and the upcoming VRE station for seamless commuting.
17080 Belle Isle Drive offers a rare combination of elegance, comfort, and convenience—all in one of Northern Virginia's most sought-after communities.
Location
State VA
County Prince William
Zoning PMR
Rooms
Basement Full, Fully Finished, Interior Access, Rear Entrance, Walkout Level
Interior
Interior Features Bathroom - Walk-In Shower, Breakfast Area, Built-Ins, Carpet, Ceiling Fan(s), Combination Kitchen/Living, Dining Area, Elevator, Family Room Off Kitchen, Floor Plan - Open, Formal/Separate Dining Room, Kitchen - Eat-In, Kitchen - Island, Primary Bath(s), Recessed Lighting, Walk-in Closet(s), Wood Floors, Window Treatments
Hot Water Natural Gas
Heating Forced Air
Cooling Ceiling Fan(s), Central A/C
Flooring Ceramic Tile, Hardwood, Carpet
Fireplaces Number 1
Fireplaces Type Fireplace - Glass Doors
Inclusions Elevator, air purifier (UV Light), full circle irrigation system, and hot water cycle pump.
Equipment Air Cleaner, Cooktop, Dishwasher, Disposal, Dryer - Front Loading, Exhaust Fan, Icemaker, Oven - Double, Refrigerator, Stainless Steel Appliances, Washer - Front Loading
Fireplace Y
Appliance Air Cleaner, Cooktop, Dishwasher, Disposal, Dryer - Front Loading, Exhaust Fan, Icemaker, Oven - Double, Refrigerator, Stainless Steel Appliances, Washer - Front Loading
Heat Source Natural Gas
Laundry Dryer In Unit, Washer In Unit
Exterior
Exterior Feature Deck(s), Patio(s)
Parking Features Garage - Side Entry
Garage Spaces 7.0
Utilities Available Cable TV Available, Electric Available, Natural Gas Available
Amenities Available Basketball Courts, Fitness Center, Golf Course Membership Available, Jog/Walk Path, Pier/Dock, Pool - Outdoor, Tennis Courts, Tot Lots/Playground
Water Access N
Accessibility 2+ Access Exits, 32\"+ wide Doors, Accessible Switches/Outlets, Elevator, Grab Bars Mod, Kitchen Mod, Roll-in Shower, Low Bathroom Mirrors, Other
Porch Deck(s), Patio(s)
Road Frontage HOA
Attached Garage 3
Total Parking Spaces 7
Garage Y
Building
Lot Description Backs to Trees, Corner, Front Yard, Private, Trees/Wooded
Story 3
Foundation Slab
Sewer Public Sewer
Water Public
Architectural Style Colonial
Level or Stories 3
Additional Building Above Grade, Below Grade
Structure Type 9'+ Ceilings,High
New Construction N
Schools
Elementary Schools Covington-Harper
Middle Schools Potomac Shores
High Schools Potomac
School District Prince William County Public Schools
Others
HOA Fee Include Common Area Maintenance,High Speed Internet,Pool(s),Recreation Facility,Reserve Funds,Road Maintenance,Snow Removal,Trash
Senior Community No
Tax ID 8389-26-1887
Ownership Fee Simple
SqFt Source Estimated
Acceptable Financing Conventional, FHA, VA, Other
Listing Terms Conventional, FHA, VA, Other
Financing Conventional,FHA,VA,Other
Special Listing Condition Standard

"My job is to find and attract mastery-based agents to the office, protect the culture, and make sure everyone is happy! "



