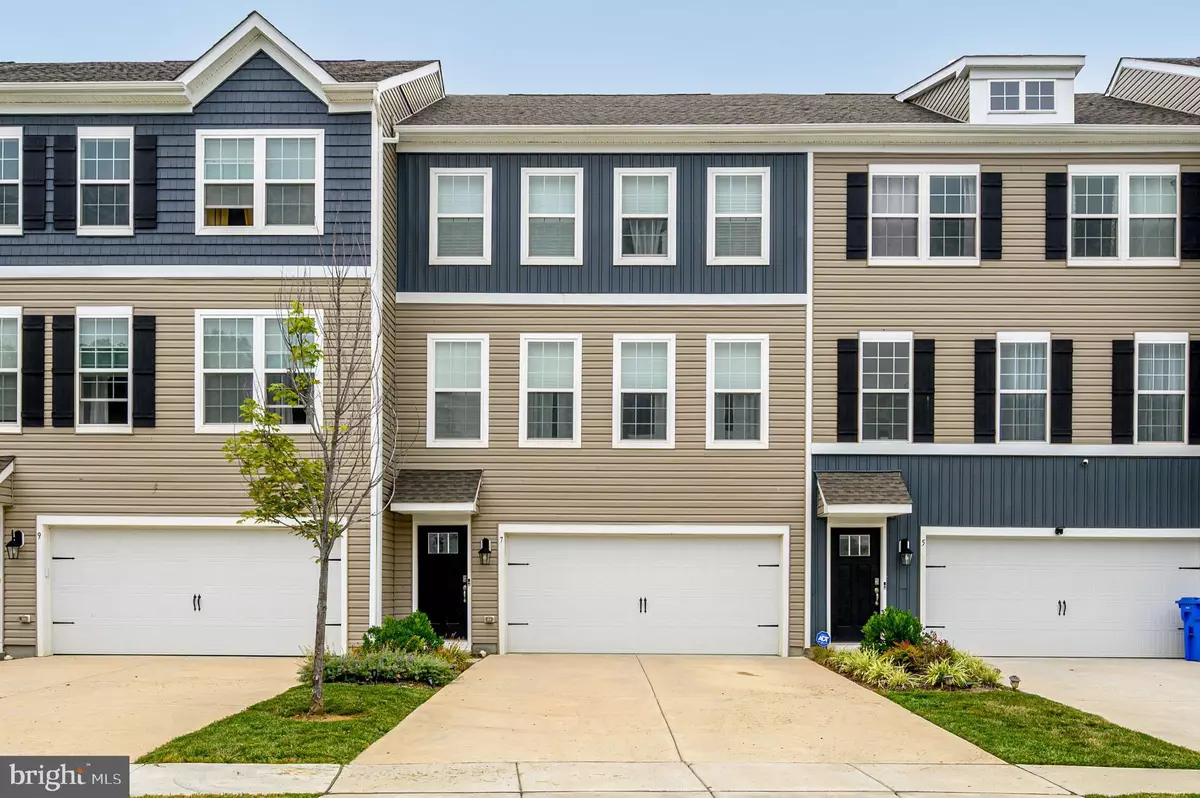3 Beds
3 Baths
2,232 SqFt
3 Beds
3 Baths
2,232 SqFt
Key Details
Property Type Townhouse
Sub Type Interior Row/Townhouse
Listing Status Active
Purchase Type For Sale
Square Footage 2,232 sqft
Price per Sqft $212
Subdivision Mt Holly Gardens
MLS Listing ID NJBL2093760
Style Unit/Flat
Bedrooms 3
Full Baths 2
Half Baths 1
HOA Fees $7/mo
HOA Y/N Y
Abv Grd Liv Area 2,232
Year Built 2022
Annual Tax Amount $877
Tax Year 2024
Lot Dimensions 24.00 x 80.00
Property Sub-Type Interior Row/Townhouse
Source BRIGHT
Property Description
Location
State NJ
County Burlington
Area Mount Holly Twp (20323)
Zoning RED
Rooms
Other Rooms Living Room, Dining Room, Primary Bedroom, Bedroom 2, Bedroom 3, Kitchen, Family Room, Laundry, Primary Bathroom, Full Bath, Half Bath
Interior
Interior Features Attic, Bathroom - Stall Shower, Bathroom - Tub Shower, Breakfast Area, Carpet, Crown Moldings, Floor Plan - Open, Formal/Separate Dining Room, Kitchen - Eat-In, Kitchen - Island, Pantry, Primary Bath(s), Recessed Lighting, Upgraded Countertops, Walk-in Closet(s)
Hot Water Natural Gas
Heating Forced Air
Cooling Central A/C, Whole House Fan
Flooring Ceramic Tile, Luxury Vinyl Plank, Carpet
Inclusions Gas Range Oven, Dishwasher, Microwave, Refrigerator, Washer, Dryer, Garbage Disposal, Trash Compactor
Equipment Oven/Range - Gas, Dishwasher, Dryer, Microwave, Refrigerator, Washer, Disposal, Compactor
Furnishings No
Fireplace N
Appliance Oven/Range - Gas, Dishwasher, Dryer, Microwave, Refrigerator, Washer, Disposal, Compactor
Heat Source Natural Gas
Laundry Upper Floor, Washer In Unit
Exterior
Exterior Feature Balcony
Parking Features Garage - Front Entry
Garage Spaces 6.0
Utilities Available Electric Available, Natural Gas Available, Sewer Available, Water Available
Amenities Available None
Water Access N
Roof Type Shingle
Accessibility None
Porch Balcony
Attached Garage 2
Total Parking Spaces 6
Garage Y
Building
Lot Description Level
Story 3
Foundation Slab
Sewer Public Sewer
Water Public
Architectural Style Unit/Flat
Level or Stories 3
Additional Building Above Grade, Below Grade
New Construction N
Schools
Elementary Schools John Brainerd E.S.
Middle Schools F.W. Holbein M.S.
High Schools Rancocas Valley Reg. H.S.
School District Mount Holly Township Public Schools
Others
HOA Fee Include Common Area Maintenance,Lawn Maintenance,Snow Removal,Trash
Senior Community No
Tax ID 23-00012 03-00004
Ownership Condominium
Security Features Security System
Acceptable Financing Cash, Conventional
Horse Property N
Listing Terms Cash, Conventional
Financing Cash,Conventional
Special Listing Condition Standard

"My job is to find and attract mastery-based agents to the office, protect the culture, and make sure everyone is happy! "






