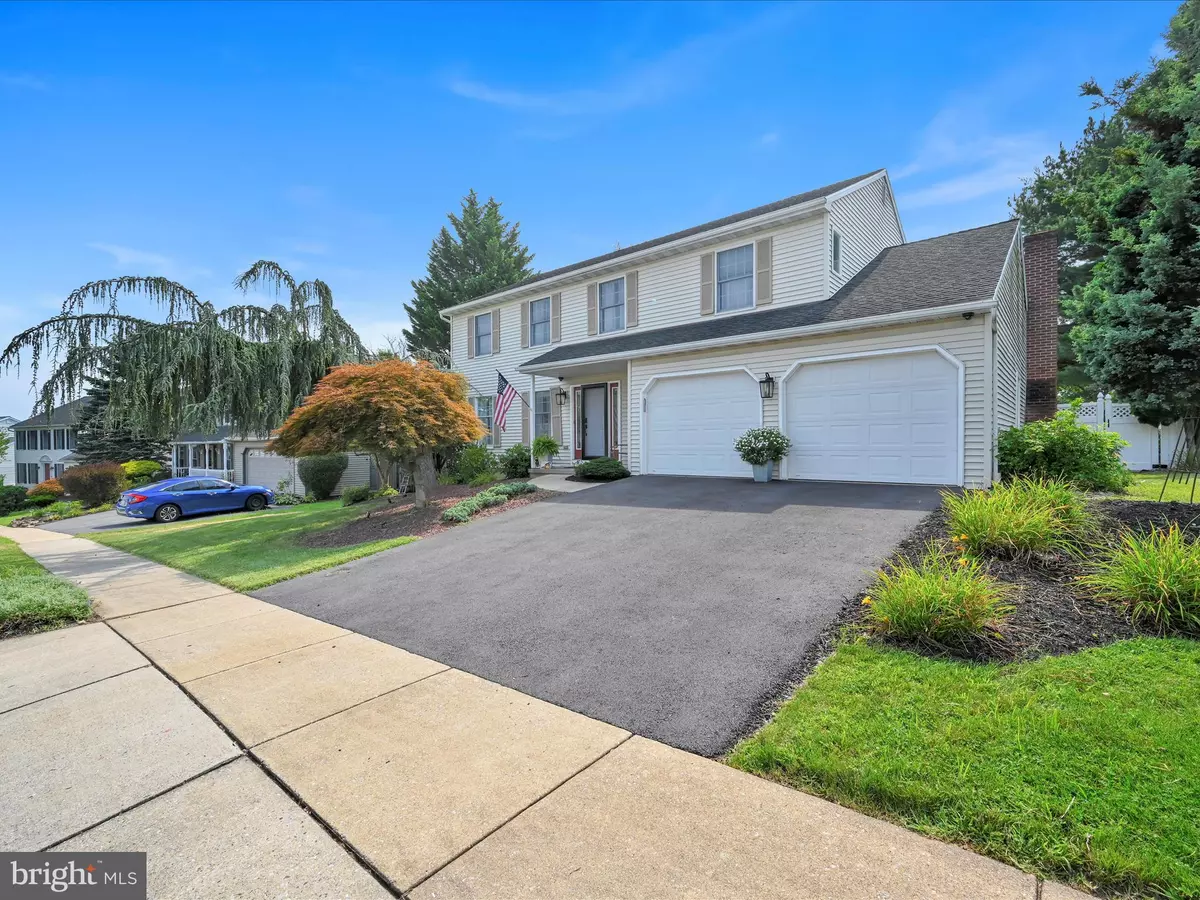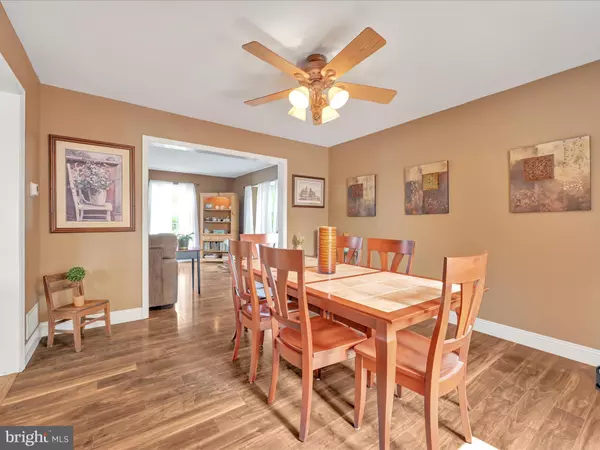4 Beds
3 Baths
2,716 SqFt
4 Beds
3 Baths
2,716 SqFt
Key Details
Property Type Single Family Home
Sub Type Detached
Listing Status Active
Purchase Type For Sale
Square Footage 2,716 sqft
Price per Sqft $165
Subdivision Overbrook
MLS Listing ID PABK2061116
Style Colonial
Bedrooms 4
Full Baths 2
Half Baths 1
HOA Y/N N
Abv Grd Liv Area 2,116
Year Built 1987
Annual Tax Amount $7,734
Tax Year 2025
Lot Size 0.270 Acres
Acres 0.27
Lot Dimensions 0.00 x 0.00
Property Sub-Type Detached
Source BRIGHT
Property Description
Step inside to find a warm and inviting layout with generous living spaces, an updated kitchen and baths, and tasteful finishes throughout. The finished basement is a true retreat, complete with a home theater for the ultimate movie nights and entertaining.
Out back, enjoy expansive views from the rear yard—perfect for relaxing evenings or weekend gatherings. Every detail of this property reflects pride of ownership, from the continuous upgrades to the meticulous maintenance.
Don't miss your opportunity to own this move-in-ready gem in one of the area's most desirable and convenient neighborhoods!
Location
State PA
County Berks
Area Cumru Twp (10239)
Zoning RES
Rooms
Basement Fully Finished
Interior
Interior Features Kitchen - Eat-In, Primary Bath(s), Window Treatments
Hot Water Electric
Heating Forced Air
Cooling Central A/C
Fireplaces Number 1
Fireplaces Type Brick
Inclusions All Kitchen Appliances, All TV's, Home Theater Equipment
Fireplace Y
Heat Source Oil
Laundry Washer In Unit, Dryer In Unit, Upper Floor
Exterior
Exterior Feature Patio(s), Porch(es)
Parking Features Additional Storage Area, Garage - Front Entry
Garage Spaces 2.0
Water Access N
View Scenic Vista, Trees/Woods
Roof Type Architectural Shingle
Accessibility None
Porch Patio(s), Porch(es)
Attached Garage 2
Total Parking Spaces 2
Garage Y
Building
Lot Description Backs to Trees
Story 2
Foundation Concrete Perimeter
Sewer Public Sewer
Water Public
Architectural Style Colonial
Level or Stories 2
Additional Building Above Grade, Below Grade
New Construction N
Schools
School District Governor Mifflin
Others
Senior Community No
Tax ID 39-5305-13-04-8041
Ownership Fee Simple
SqFt Source Assessor
Acceptable Financing Cash, Conventional, VA
Listing Terms Cash, Conventional, VA
Financing Cash,Conventional,VA
Special Listing Condition Standard
Virtual Tour https://gressphotography.com/27-Flint-Ridge-Dr/idx

"My job is to find and attract mastery-based agents to the office, protect the culture, and make sure everyone is happy! "






