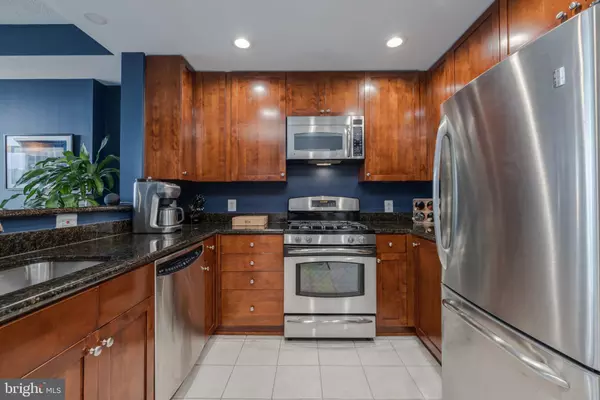1 Bed
1 Bath
669 SqFt
1 Bed
1 Bath
669 SqFt
Key Details
Property Type Condo
Sub Type Condo/Co-op
Listing Status Active
Purchase Type For Sale
Square Footage 669 sqft
Price per Sqft $596
Subdivision Eclipse On Center Park
MLS Listing ID VAAR2062018
Style Contemporary
Bedrooms 1
Full Baths 1
Condo Fees $463/mo
HOA Y/N N
Abv Grd Liv Area 669
Year Built 2006
Annual Tax Amount $3,700
Tax Year 2024
Property Sub-Type Condo/Co-op
Source BRIGHT
Property Description
Enjoy hardwood floors in the main living area, a generously sized bedroom with custom closet, and a dual-entry bathroom for added privacy and functionality. A front-loading washer and dryer are conveniently located within the unit. Step out onto your private, covered balcony to take in city views and stunning sunsets. An assigned garage parking space and dedicated storage unit complete this exceptional offering.
The Eclipse provides residents with 24-hour concierge service and an impressive suite of amenities, including a fitness center, sauna, theater, billiards room, outdoor pool, rooftop patio, and multiple party/game rooms.
Ideally located between Potomac Yard, Pentagon City, and Crystal City, The Eclipse offers unparalleled access to Amazon's HQ2, the Virginia Tech Innovation Campus, and the new Potomac Yard Metro Station. Multiple transportation options, Metro bus, Capital Bikeshare, and Reagan National Airport, are just minutes away. Enjoy the nearby shops and restaurants on 23rd Street, or explore the charm of Del Ray, Old Town Alexandria, and Washington, DC.
Whether you're an urban explorer or an outdoor enthusiast, this location offers the perfect blend of luxury, lifestyle, and connectivity. Don't miss this incredible opportunity it's a must-see!
Location
State VA
County Arlington
Zoning C-O-1.5
Rooms
Main Level Bedrooms 1
Interior
Interior Features Ceiling Fan(s), Floor Plan - Open, Family Room Off Kitchen, Bathroom - Tub Shower, Upgraded Countertops, Walk-in Closet(s), Window Treatments, Wood Floors, Carpet, Combination Dining/Living, Recessed Lighting, Wainscotting
Hot Water Natural Gas
Heating Forced Air
Cooling Central A/C, Ceiling Fan(s)
Flooring Ceramic Tile, Hardwood, Carpet
Inclusions TV Bracket
Equipment Built-In Microwave, Dishwasher, Disposal, Refrigerator, Stove, Washer, Dryer, Stainless Steel Appliances
Fireplace N
Appliance Built-In Microwave, Dishwasher, Disposal, Refrigerator, Stove, Washer, Dryer, Stainless Steel Appliances
Heat Source Natural Gas
Laundry Dryer In Unit, Has Laundry, Washer In Unit
Exterior
Exterior Feature Balcony
Parking Features Covered Parking, Additional Storage Area, Inside Access, Underground
Garage Spaces 1.0
Parking On Site 1
Amenities Available Common Grounds, Concierge, Elevator, Exercise Room, Fitness Center, Meeting Room, Party Room, Pool - Outdoor, Reserved/Assigned Parking, Storage Bin, Swimming Pool, Tot Lots/Playground
Water Access N
Accessibility Elevator
Porch Balcony
Total Parking Spaces 1
Garage Y
Building
Story 1
Unit Features Hi-Rise 9+ Floors
Sewer Public Sewer
Water Public
Architectural Style Contemporary
Level or Stories 1
Additional Building Above Grade, Below Grade
New Construction N
Schools
Elementary Schools Oakridge
Middle Schools Gunston
High Schools Wakefield
School District Arlington County Public Schools
Others
Pets Allowed Y
HOA Fee Include Common Area Maintenance,Ext Bldg Maint,Management,Pool(s),Reserve Funds,Snow Removal,Trash
Senior Community No
Tax ID 34-027-157
Ownership Condominium
Security Features 24 hour security,Desk in Lobby,Main Entrance Lock
Special Listing Condition Standard
Pets Allowed Cats OK, Dogs OK

"My job is to find and attract mastery-based agents to the office, protect the culture, and make sure everyone is happy! "






