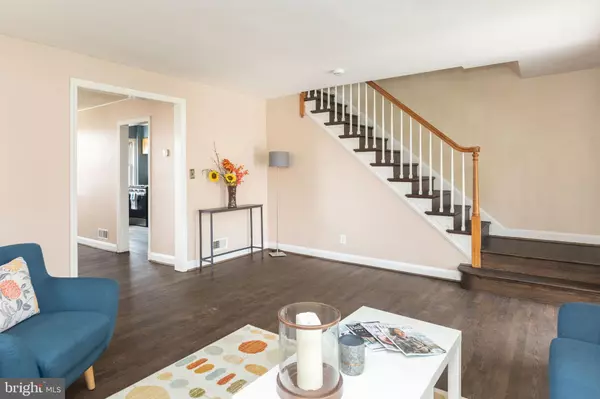3 Beds
2 Baths
1,770 SqFt
3 Beds
2 Baths
1,770 SqFt
Key Details
Property Type Townhouse
Sub Type End of Row/Townhouse
Listing Status Active
Purchase Type For Sale
Square Footage 1,770 sqft
Price per Sqft $141
Subdivision Ednor Gardens - Lakeside
MLS Listing ID MDBA2178558
Style Colonial
Bedrooms 3
Full Baths 1
Half Baths 1
HOA Y/N N
Abv Grd Liv Area 1,470
Year Built 1951
Available Date 2025-08-09
Annual Tax Amount $3,737
Tax Year 2024
Lot Size 2,948 Sqft
Acres 0.07
Property Sub-Type End of Row/Townhouse
Source BRIGHT
Property Description
Location
State MD
County Baltimore City
Zoning R-6
Rooms
Basement Full, Partially Finished, Connecting Stairway, Daylight, Full, Interior Access, Outside Entrance, Walkout Level, Windows
Interior
Interior Features Bathroom - Tub Shower, Built-Ins, Ceiling Fan(s), Curved Staircase, Dining Area, Floor Plan - Traditional, Formal/Separate Dining Room, Kitchen - Eat-In, Kitchen - Table Space, Window Treatments, Wood Floors
Hot Water Natural Gas
Heating Forced Air
Cooling Central A/C, Ceiling Fan(s)
Flooring Hardwood, Ceramic Tile, Luxury Vinyl Plank
Fireplaces Number 1
Fireplaces Type Mantel(s), Equipment, Screen
Equipment Microwave, Oven/Range - Gas, Oven - Self Cleaning, Stainless Steel Appliances, Refrigerator, Dishwasher, Disposal, Water Heater, Washer, Dryer
Furnishings No
Fireplace Y
Window Features Bay/Bow,Double Hung,Double Pane,Screens
Appliance Microwave, Oven/Range - Gas, Oven - Self Cleaning, Stainless Steel Appliances, Refrigerator, Dishwasher, Disposal, Water Heater, Washer, Dryer
Heat Source Natural Gas
Laundry Basement, Has Laundry, Washer In Unit, Dryer In Unit
Exterior
Exterior Feature Patio(s), Porch(es)
Fence Rear, Wood
Water Access N
Roof Type Asphalt
Accessibility None
Porch Patio(s), Porch(es)
Garage N
Building
Lot Description Front Yard, Landscaping, Rear Yard
Story 3
Foundation Other
Sewer Public Sewer
Water Public
Architectural Style Colonial
Level or Stories 3
Additional Building Above Grade, Below Grade
New Construction N
Schools
School District Baltimore City Public Schools
Others
Senior Community No
Tax ID 0309243970F207
Ownership Ground Rent
SqFt Source Estimated
Security Features Carbon Monoxide Detector(s),Smoke Detector
Horse Property N
Special Listing Condition Standard

"My job is to find and attract mastery-based agents to the office, protect the culture, and make sure everyone is happy! "






