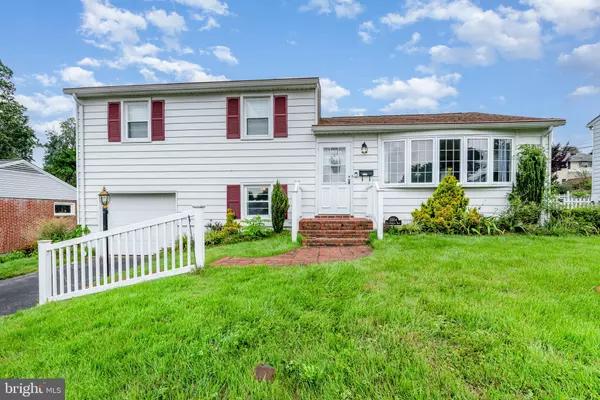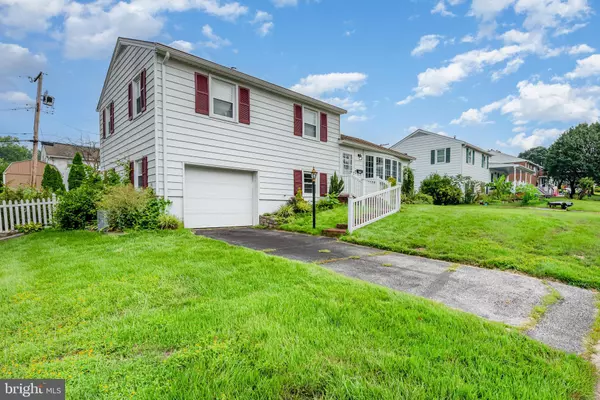3 Beds
2 Baths
1,332 SqFt
3 Beds
2 Baths
1,332 SqFt
Key Details
Property Type Single Family Home
Sub Type Detached
Listing Status Active
Purchase Type For Sale
Square Footage 1,332 sqft
Price per Sqft $318
Subdivision Rollingwood
MLS Listing ID MDBC2136632
Style Split Foyer,Split Level,Raised Ranch/Rambler
Bedrooms 3
Full Baths 1
Half Baths 1
HOA Y/N N
Abv Grd Liv Area 1,332
Year Built 1955
Annual Tax Amount $3,408
Tax Year 2024
Lot Size 6,930 Sqft
Acres 0.16
Lot Dimensions 1.00 x
Property Sub-Type Detached
Source BRIGHT
Property Description
Step inside to discover beautiful hardwood floors that flow throughout most of the home, adding warmth and elegance to every room. The lower level opens to a lovely, private fenced yard, perfect for outdoor entertaining, gardening, or simply relaxing in the fresh air.
This home has been thoughtfully updated with a newer roof, vinyl windows, and an updated full bathroom, providing peace of mind and low-maintenance living. The interior offers a fantastic canvas for your design ideas and personal style.
Enjoy the convenience of living in a friendly community with a playground just a short distance away. This home is a perfect blend of comfort, character, and convenience, making it an ideal place to call your own. Don't miss the chance to make this wonderful property your new home!
Location
State MD
County Baltimore
Zoning R
Rooms
Other Rooms Dining Room, Primary Bedroom, Bedroom 2, Bedroom 3, Kitchen, Family Room, Laundry, Recreation Room, Bathroom 1, Half Bath
Basement Daylight, Full, Fully Finished, Garage Access, Outside Entrance, Windows
Interior
Interior Features Attic, Bathroom - Tub Shower, Breakfast Area, Dining Area, Floor Plan - Open, Wood Floors
Hot Water Electric
Heating Forced Air
Cooling Central A/C
Flooring Hardwood
Equipment Built-In Microwave, Dishwasher, Disposal, Dryer, Refrigerator, Washer, Water Heater
Furnishings No
Fireplace N
Appliance Built-In Microwave, Dishwasher, Disposal, Dryer, Refrigerator, Washer, Water Heater
Heat Source Electric
Laundry Lower Floor
Exterior
Exterior Feature Patio(s)
Parking Features Basement Garage, Garage - Front Entry, Garage Door Opener
Garage Spaces 3.0
Fence Rear, Fully
Water Access N
Roof Type Architectural Shingle
Street Surface Black Top
Accessibility None
Porch Patio(s)
Attached Garage 1
Total Parking Spaces 3
Garage Y
Building
Lot Description Landscaping, Rear Yard
Story 2.5
Foundation Block, Crawl Space
Sewer Public Sewer
Water Public
Architectural Style Split Foyer, Split Level, Raised Ranch/Rambler
Level or Stories 2.5
Additional Building Above Grade, Below Grade
Structure Type Dry Wall
New Construction N
Schools
Elementary Schools Westchester
Middle Schools Catonsville
High Schools Catonsville
School District Baltimore County Public Schools
Others
Senior Community No
Tax ID 04010118721280
Ownership Fee Simple
SqFt Source Assessor
Acceptable Financing Negotiable
Horse Property N
Listing Terms Negotiable
Financing Negotiable
Special Listing Condition Standard

"My job is to find and attract mastery-based agents to the office, protect the culture, and make sure everyone is happy! "






