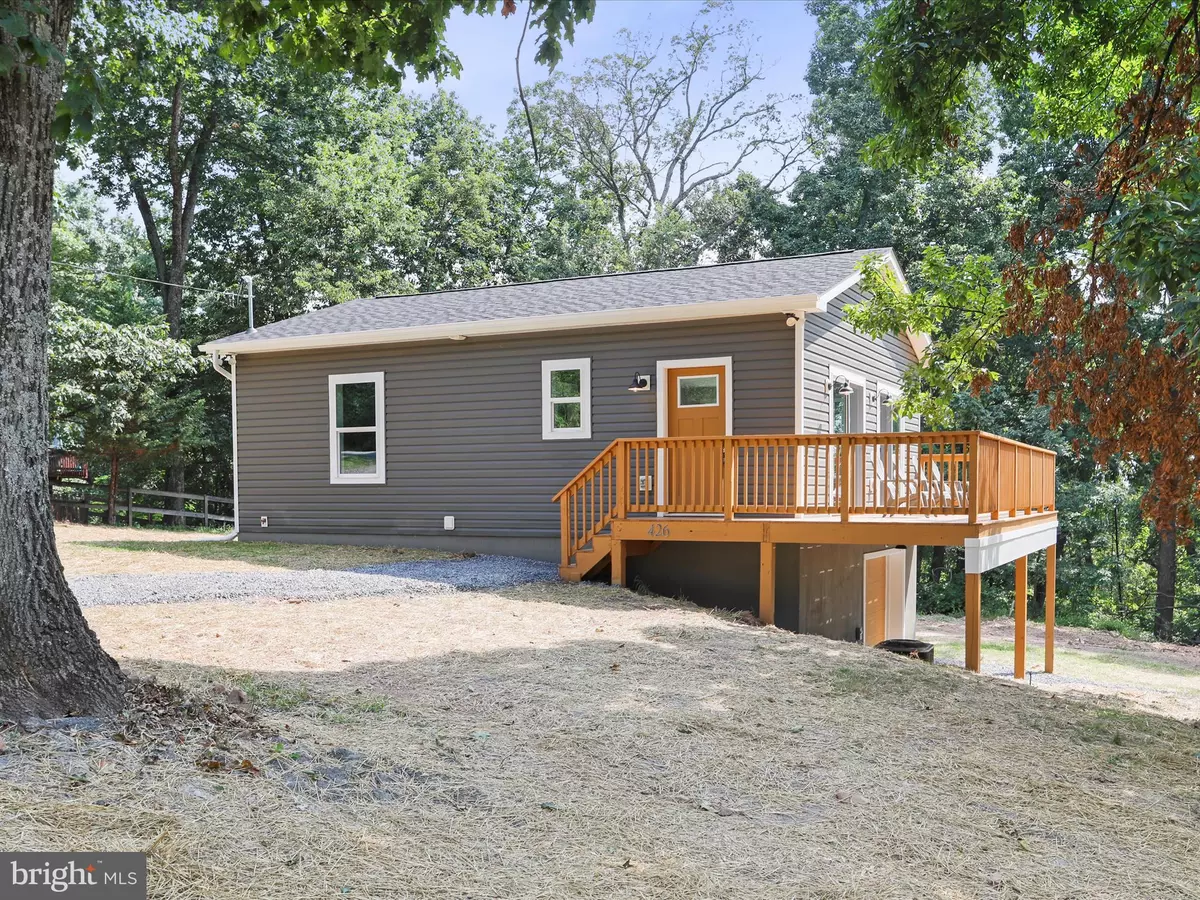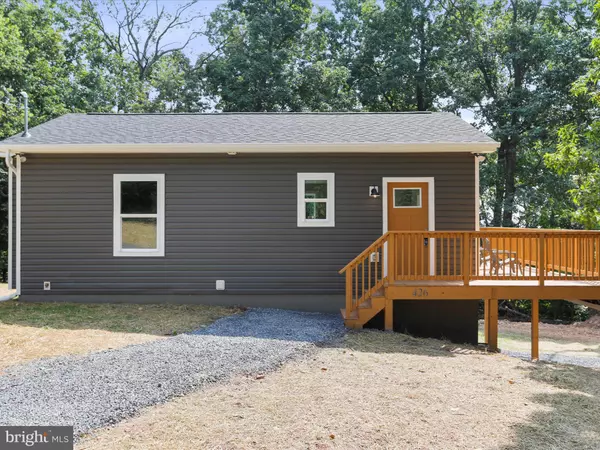2 Beds
1 Bath
768 SqFt
2 Beds
1 Bath
768 SqFt
Key Details
Property Type Single Family Home
Sub Type Detached
Listing Status Active
Purchase Type For Sale
Square Footage 768 sqft
Price per Sqft $370
Subdivision Sleepy Hollow
MLS Listing ID WVMO2006444
Style Raised Ranch/Rambler
Bedrooms 2
Full Baths 1
HOA Fees $25/ann
HOA Y/N Y
Abv Grd Liv Area 768
Year Built 2025
Annual Tax Amount $239
Tax Year 2024
Lot Size 1.060 Acres
Acres 1.06
Property Sub-Type Detached
Source BRIGHT
Property Description
The main living area includes cathedral ceilings, recessed lighting, LVP flooring, wood cabinetry with soft close doors/drawers, Whirlpool stainless appliances + quartz countertops. As you venture back the hall, you'll enter the full bath with a fiberglass tub/shower combo, LVP flooring, soft close vanity + modern farmhouse lighting. The 2 main level spacious bedrooms include comfy carpets + ample sized bump-out closets.
The rancher's full unfinished lower level (13 course high, solid poured, concrete block foundation) allows tons of room for future expansion including a 13' x 24' family/rec room with rough in fireplace/wood stove, rough in for a full 3 piece bath + laundry area (hook ups are complete). Once you would finish the lower level, your total square footage is just over 1300.
There's more...a lower level, roll-up garage door storage area (14' 10" x 12' 9") is perfect for storing your ATV/UTV, kayaks + lawn tools/equipment. Other noteworthy features - 200 AMP electrical service, 2 x 6 exterior construction, well - 25 GPM, low E windows/doors + HVAC (supply vents for lower level complete). Super low HOA fee allowing access to community/private lake, baseball field + covered pavilion. Close to Devil's Nose hiking trails/Sleepy Creek Wildlife Management Area + minutes drive to The Woods Resort golf courses.
Location
State WV
County Morgan
Zoning 109
Rooms
Other Rooms Living Room, Kitchen, Basement
Basement Walkout Level, Rough Bath Plumb, Full, Unfinished, Heated, Rear Entrance, Space For Rooms
Main Level Bedrooms 2
Interior
Interior Features Bathroom - Tub Shower, Breakfast Area, Carpet, Combination Dining/Living, Entry Level Bedroom, Floor Plan - Open, Recessed Lighting, Upgraded Countertops
Hot Water Electric
Heating Heat Pump(s)
Cooling Heat Pump(s)
Flooring Carpet, Luxury Vinyl Plank, Concrete
Equipment Built-In Microwave, Oven/Range - Electric, Refrigerator, Washer/Dryer Hookups Only, Water Heater
Furnishings No
Fireplace N
Window Features Energy Efficient,Double Pane
Appliance Built-In Microwave, Oven/Range - Electric, Refrigerator, Washer/Dryer Hookups Only, Water Heater
Heat Source Electric
Laundry Hookup, Basement
Exterior
Exterior Feature Wrap Around, Deck(s)
Garage Spaces 4.0
Utilities Available Above Ground
Amenities Available Baseball Field, Common Grounds, Lake, Pier/Dock, Water/Lake Privileges, Picnic Area
Water Access N
View Mountain, Trees/Woods
Roof Type Shingle
Street Surface Gravel
Accessibility None
Porch Wrap Around, Deck(s)
Road Frontage HOA
Total Parking Spaces 4
Garage N
Building
Lot Description PUD, Mountainous
Story 2
Foundation Permanent, Block, Passive Radon Mitigation
Sewer Private Septic Tank
Water Well
Architectural Style Raised Ranch/Rambler
Level or Stories 2
Additional Building Above Grade, Below Grade
Structure Type Dry Wall,Cathedral Ceilings
New Construction Y
Schools
School District Morgan County Schools
Others
Pets Allowed Y
HOA Fee Include Common Area Maintenance,Pier/Dock Maintenance,Road Maintenance,Snow Removal
Senior Community No
Tax ID 07 11A003200000000
Ownership Fee Simple
SqFt Source Assessor
Acceptable Financing Cash, Conventional, FHA, USDA, VA
Horse Property N
Listing Terms Cash, Conventional, FHA, USDA, VA
Financing Cash,Conventional,FHA,USDA,VA
Special Listing Condition Standard
Pets Allowed No Pet Restrictions

"My job is to find and attract mastery-based agents to the office, protect the culture, and make sure everyone is happy! "






