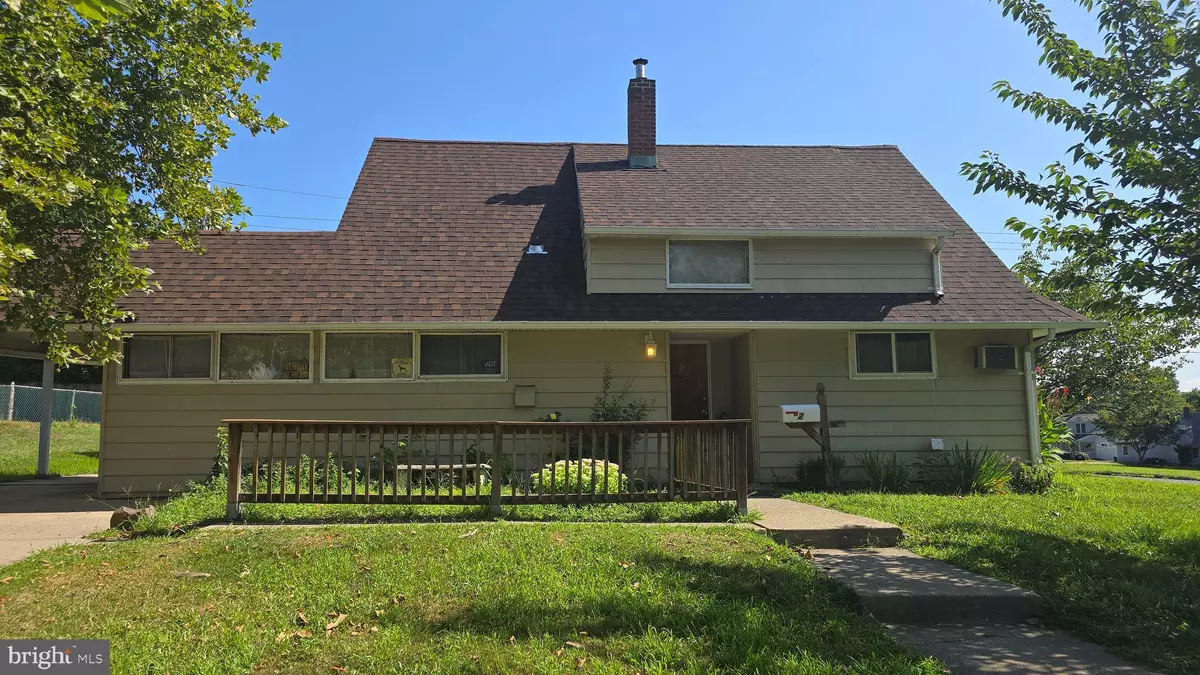4 Beds
2 Baths
1,328 SqFt
4 Beds
2 Baths
1,328 SqFt
Key Details
Property Type Single Family Home
Sub Type Detached
Listing Status Coming Soon
Purchase Type For Sale
Square Footage 1,328 sqft
Price per Sqft $240
Subdivision Appletree Hill
MLS Listing ID PABU2102548
Style Cape Cod
Bedrooms 4
Full Baths 2
HOA Y/N N
Abv Grd Liv Area 1,328
Year Built 1953
Available Date 2025-08-19
Annual Tax Amount $4,797
Tax Year 2025
Lot Size 10,000 Sqft
Acres 0.23
Lot Dimensions 100.00 x 100.00
Property Sub-Type Detached
Source BRIGHT
Property Description
Here is your opportunity!
PROPERTY QUALIFIES FOR Community Lending Program with People Security Trust Bank NO PMI · 2% Below Market 30 year Fixed interest Rate (currently 5.5%) · Not just for low income borrowers · Conventional Loan Up to 97% LTV
Welcome to this Appletreel four-bedroom home situated on a desirable corner lot! This property presents a fantastic opportunity for those looking to build equity and make it their own. Although being sold "as-is," this home offers a solid foundation (newer roof) and plenty of potential for renovation/customization.The lower level has 2 bedrooms, full bathroom, Living room, Kitchen and Dining Room (expanded into the original carport). The upper level has 2 bedrooms with a full bathroom in the bedroom on the left side.This property is perfect for investors or homeowners willing to roll up their sleeves and create their dream home. The home is in need of some TLC and updates, making it an ideal canvas for buyers looking to put their personal touch on a property.The corner lot, providing ample outdoor space, with easy access to local amenities, schools, shopping, restaurants, major highways and train stations. Come make this house your home.
Property was a dentist office in the past so additional plumbing access in the walls
Location
State PA
County Bucks
Area Bristol Twp (10105)
Zoning R3
Rooms
Other Rooms Living Room, Dining Room, Bedroom 2, Bedroom 3, Bedroom 4, Kitchen, Bedroom 1, Bathroom 1, Bathroom 2
Main Level Bedrooms 2
Interior
Interior Features Bathroom - Stall Shower, Bathroom - Tub Shower, Carpet, Combination Kitchen/Dining, Floor Plan - Traditional
Hot Water Oil
Heating Baseboard - Hot Water
Cooling Window Unit(s)
Flooring Concrete, Carpet
Equipment Oven - Self Cleaning, Refrigerator
Fireplace N
Appliance Oven - Self Cleaning, Refrigerator
Heat Source Oil
Laundry Main Floor
Exterior
Garage Spaces 3.0
Water Access N
Roof Type Pitched,Shingle
Accessibility None
Total Parking Spaces 3
Garage N
Building
Lot Description Rear Yard, SideYard(s), Adjoins - Open Space
Story 1.5
Foundation Slab
Sewer Public Sewer
Water Public
Architectural Style Cape Cod
Level or Stories 1.5
Additional Building Above Grade, Below Grade
Structure Type Dry Wall,Paneled Walls
New Construction N
Schools
High Schools Harry Truman
School District Bristol Township
Others
Senior Community No
Tax ID 05-039-569
Ownership Fee Simple
SqFt Source Assessor
Acceptable Financing Cash, Conventional
Listing Terms Cash, Conventional
Financing Cash,Conventional
Special Listing Condition Standard

"My job is to find and attract mastery-based agents to the office, protect the culture, and make sure everyone is happy! "



