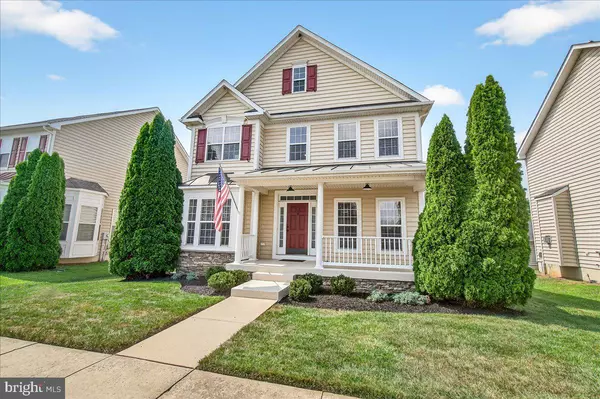3 Beds
3 Baths
2,132 SqFt
3 Beds
3 Baths
2,132 SqFt
OPEN HOUSE
Sun Aug 10, 12:00pm - 2:00pm
Key Details
Property Type Single Family Home
Sub Type Detached
Listing Status Coming Soon
Purchase Type For Sale
Square Footage 2,132 sqft
Price per Sqft $192
Subdivision Huntfield
MLS Listing ID WVJF2018856
Style Colonial
Bedrooms 3
Full Baths 2
Half Baths 1
HOA Fees $5/mo
HOA Y/N Y
Abv Grd Liv Area 2,132
Year Built 2008
Available Date 2025-08-10
Annual Tax Amount $1,026
Tax Year 2022
Lot Size 5,140 Sqft
Acres 0.12
Property Sub-Type Detached
Source BRIGHT
Property Description
Location
State WV
County Jefferson
Zoning 101
Rooms
Other Rooms Living Room, Dining Room, Primary Bedroom, Bedroom 2, Bedroom 3, Kitchen, Family Room, Foyer
Basement Full, Space For Rooms
Interior
Interior Features Combination Kitchen/Living, Kitchen - Island, Dining Area, Kitchen - Table Space, Primary Bath(s), Floor Plan - Open, Bathroom - Soaking Tub, Bathroom - Tub Shower, Bathroom - Walk-In Shower, Carpet, Chair Railings, Crown Moldings, Pantry, Wood Floors
Hot Water Propane
Heating Heat Pump(s)
Cooling Central A/C
Flooring Wood, Carpet, Ceramic Tile
Fireplaces Number 1
Fireplaces Type Gas/Propane
Equipment Dishwasher, Microwave, Stove, Water Heater, Refrigerator, Built-In Microwave, Dryer, Disposal, Exhaust Fan, Icemaker, Oven - Self Cleaning, Washer
Fireplace Y
Window Features Bay/Bow,Screens,Transom
Appliance Dishwasher, Microwave, Stove, Water Heater, Refrigerator, Built-In Microwave, Dryer, Disposal, Exhaust Fan, Icemaker, Oven - Self Cleaning, Washer
Heat Source Propane - Metered
Laundry Upper Floor
Exterior
Exterior Feature Porch(es), Patio(s), Deck(s)
Parking Features Garage Door Opener
Garage Spaces 2.0
Amenities Available Tennis Courts, Tot Lots/Playground
Water Access N
Roof Type Architectural Shingle
Street Surface Black Top
Accessibility None
Porch Porch(es), Patio(s), Deck(s)
Total Parking Spaces 2
Garage Y
Building
Lot Description Landscaping
Story 3
Foundation Concrete Perimeter
Sewer Public Sewer
Water Public
Architectural Style Colonial
Level or Stories 3
Additional Building Above Grade, Below Grade
Structure Type 9'+ Ceilings,Wood Walls,2 Story Ceilings
New Construction N
Schools
School District Jefferson County Schools
Others
Senior Community No
Tax ID 03 11B027900000000
Ownership Fee Simple
SqFt Source Assessor
Security Features Electric Alarm
Acceptable Financing Cash, Conventional, FHA, USDA, VA
Listing Terms Cash, Conventional, FHA, USDA, VA
Financing Cash,Conventional,FHA,USDA,VA
Special Listing Condition Standard

"My job is to find and attract mastery-based agents to the office, protect the culture, and make sure everyone is happy! "






