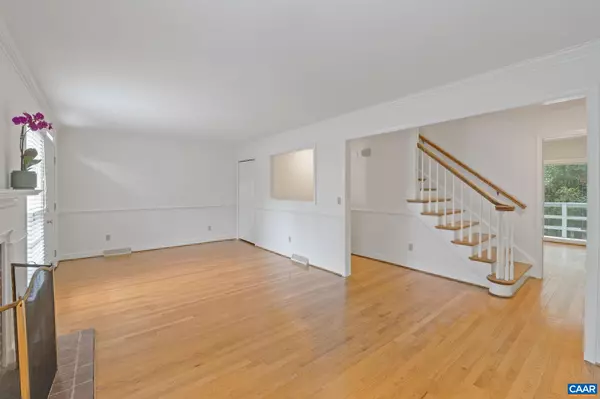3 Beds
3 Baths
1,920 SqFt
3 Beds
3 Baths
1,920 SqFt
Key Details
Property Type Single Family Home, Condo
Sub Type Unit/Flat/Apartment
Listing Status Active
Purchase Type For Sale
Square Footage 1,920 sqft
Price per Sqft $200
Subdivision Olde Oak Court
MLS Listing ID 667732
Style Traditional
Bedrooms 3
Full Baths 2
Half Baths 1
HOA Fees $4/mo
HOA Y/N Y
Abv Grd Liv Area 1,536
Year Built 1981
Annual Tax Amount $3,166
Tax Year 2025
Property Sub-Type Unit/Flat/Apartment
Source CAAR
Property Description
Location
State VA
County Albemarle
Zoning R-4
Rooms
Other Rooms Living Room, Dining Room, Kitchen, Family Room, Utility Room, Full Bath, Half Bath, Additional Bedroom
Basement Full, Heated, Interior Access, Outside Entrance, Partially Finished, Walkout Level, Windows
Interior
Heating Heat Pump(s)
Cooling Heat Pump(s)
Flooring Ceramic Tile, Concrete, Hardwood, Wood
Fireplaces Type Brick
Inclusions all appliances currently in the house
Equipment Washer/Dryer Hookups Only
Fireplace N
Window Features Screens
Appliance Washer/Dryer Hookups Only
Exterior
View Other
Roof Type Architectural Shingle
Accessibility None
Garage N
Building
Story 2
Foundation Block
Sewer Public Sewer
Water Public
Architectural Style Traditional
Level or Stories 2
Additional Building Above Grade, Below Grade
New Construction N
Schools
Elementary Schools Greer
High Schools Albemarle
School District Albemarle County Public Schools
Others
HOA Fee Include Common Area Maintenance,Insurance,Snow Removal,Trash
Ownership Condominium
Special Listing Condition Standard

"My job is to find and attract mastery-based agents to the office, protect the culture, and make sure everyone is happy! "






