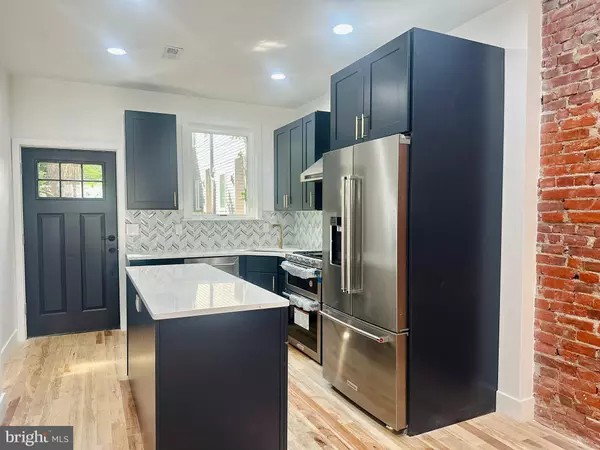3 Beds
2 Baths
1,120 SqFt
3 Beds
2 Baths
1,120 SqFt
Key Details
Property Type Townhouse
Sub Type Interior Row/Townhouse
Listing Status Active
Purchase Type For Sale
Square Footage 1,120 sqft
Price per Sqft $357
Subdivision Grays Ferry
MLS Listing ID PAPH2525520
Style Straight Thru
Bedrooms 3
Full Baths 2
HOA Y/N N
Abv Grd Liv Area 1,120
Year Built 1923
Available Date 2025-08-14
Annual Tax Amount $2,077
Tax Year 2025
Lot Size 795 Sqft
Acres 0.02
Property Sub-Type Interior Row/Townhouse
Source BRIGHT
Property Description
Location
State PA
County Philadelphia
Area 19146 (19146)
Zoning RM1
Direction East
Rooms
Basement Full
Interior
Hot Water Natural Gas
Cooling Central A/C
Flooring Hardwood
Inclusions Kitchen Appliances
Furnishings No
Fireplace N
Heat Source Natural Gas
Exterior
View Y/N N
Water Access N
Roof Type Flat
Accessibility None
Garage N
Private Pool N
Building
Story 2
Foundation Brick/Mortar
Sewer Public Septic
Water Public
Architectural Style Straight Thru
Level or Stories 2
Additional Building Above Grade, Below Grade
Structure Type Dry Wall
New Construction N
Schools
School District The School District Of Philadelphia
Others
Pets Allowed Y
Senior Community No
Tax ID 362118405
Ownership Fee Simple
SqFt Source Estimated
Acceptable Financing Conventional, Cash, Exchange, FHA, Joint Venture, Private, VA
Horse Property N
Listing Terms Conventional, Cash, Exchange, FHA, Joint Venture, Private, VA
Financing Conventional,Cash,Exchange,FHA,Joint Venture,Private,VA
Special Listing Condition Standard
Pets Allowed No Pet Restrictions

"My job is to find and attract mastery-based agents to the office, protect the culture, and make sure everyone is happy! "






