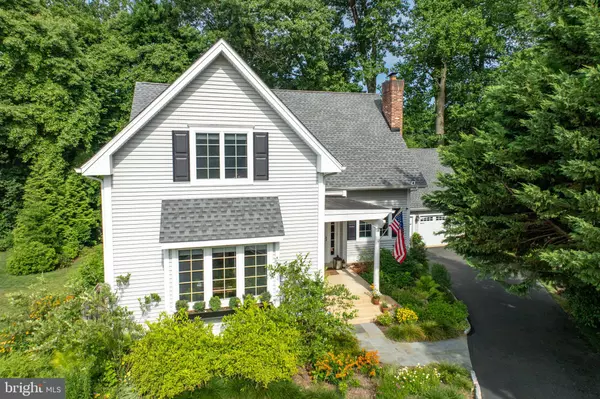4 Beds
3 Baths
2,228 SqFt
4 Beds
3 Baths
2,228 SqFt
OPEN HOUSE
Sat Aug 16, 12:00pm - 2:00pm
Sun Aug 17, 12:00pm - 2:00pm
Key Details
Property Type Single Family Home
Sub Type Detached
Listing Status Coming Soon
Purchase Type For Sale
Square Footage 2,228 sqft
Price per Sqft $336
Subdivision Eagleview
MLS Listing ID PACT2097988
Style Colonial
Bedrooms 4
Full Baths 3
HOA Fees $10/mo
HOA Y/N Y
Abv Grd Liv Area 2,228
Year Built 1995
Available Date 2025-08-16
Annual Tax Amount $7,734
Tax Year 2024
Lot Size 0.432 Acres
Acres 0.43
Lot Dimensions 0.00 x 0.00
Property Sub-Type Detached
Source BRIGHT
Property Description
This single family home with 2 (potential) Primary Suites, one each on the 1st and 2nd floors, is situated on one of the most premier lots in Eagleview on a cul-de-sac. The small front yard frontage has a gorgeous elevated rock garden and beautiful flower beds filled with native plants, shrubs, and trees along a Belgian block-lined driveway and flagstone entrance, while the back of the property opens to a larger, private, wooded space that affords wonderful privacy, all beautifully maintained.
On the first floor there is the potential primary bedroom that the current owners are using as an office, with an attached newly renovated full bathroom with walk-in shower. In addition, there is a nicely sized living room with a gas fireplace, an updated kitchen with granite countertops, white cabinetry, tile backsplash, and stainless steel appliances to include a double gas oven. There is also a generous dining area and a bonus room off the kitchen with an exposed brick wall and great sunlight exposure, a perfect flex space to have a quiet cup of coffee, read a book, grow plants, or reimagine as a characterful office or a space to suit your vision. Both the living and dining areas feature floor-to-ceiling glass atrium doors with spectacular views to the wooded back lot and access to the covered deck that is the full-length of the home. The deck has a central stairway that opens to a pea gravel patio where the current owners enjoy a fire pit.
Upstairs you will find the current primary suite with two walk-in closets and an updated bathroom featuring double sinks, walk-in shower, and jetted soaking tub. There are 2 other very nice size bedrooms on this floor, a full hall bathroom and laundry facilities.
This home has many upgrades including hardwood flooring throughout all common areas, tiled bathrooms, and carpeted bedrooms.
There is a basement that is partially finished but also has a great storage area. This home in located in the Award Wining Downingtown East Schools and within walking distance of Eagleview Town Center for a number of Restaurants, shopping and services like Barber Shops, Beauty Salon's, Chiropractors and Summer Concerts and Farmers Market weekly.
Location
State PA
County Chester
Area Uwchlan Twp (10333)
Zoning RESIDENTIAL
Rooms
Other Rooms Dining Room, Primary Bedroom, Sitting Room, Kitchen, Basement, Great Room, Laundry, Storage Room, Bathroom 1, Bathroom 2, Bathroom 3, Primary Bathroom, Full Bath
Basement Full, Partially Finished
Main Level Bedrooms 1
Interior
Interior Features Bathroom - Soaking Tub, Bathroom - Stall Shower, Bathroom - Tub Shower, Breakfast Area, Carpet, Ceiling Fan(s), Combination Dining/Living, Entry Level Bedroom, Floor Plan - Traditional, Kitchen - Eat-In, Kitchen - Gourmet, Kitchen - Table Space, Upgraded Countertops, Walk-in Closet(s)
Hot Water Natural Gas
Heating Forced Air
Cooling Central A/C
Flooring Carpet, Hardwood, Tile/Brick
Fireplaces Number 1
Fireplaces Type Gas/Propane
Inclusions Washer, Dryer and Refrigerator currently in the property in "AS IS" condtion.
Fireplace Y
Heat Source Natural Gas
Laundry Upper Floor
Exterior
Exterior Feature Deck(s), Patio(s)
Parking Features Garage - Front Entry, Garage Door Opener
Garage Spaces 2.0
Water Access N
View Trees/Woods
Accessibility None
Porch Deck(s), Patio(s)
Total Parking Spaces 2
Garage Y
Building
Story 2
Foundation Concrete Perimeter
Sewer Public Sewer
Water Public
Architectural Style Colonial
Level or Stories 2
Additional Building Above Grade, Below Grade
New Construction N
Schools
Elementary Schools Shamona Creek
Middle Schools Lionville
High Schools Downingtown High School East Campus
School District Downingtown Area
Others
HOA Fee Include Common Area Maintenance,Management,Pool(s),Recreation Facility
Senior Community No
Tax ID 33-04A-0065
Ownership Fee Simple
SqFt Source Assessor
Special Listing Condition Standard

"My job is to find and attract mastery-based agents to the office, protect the culture, and make sure everyone is happy! "






