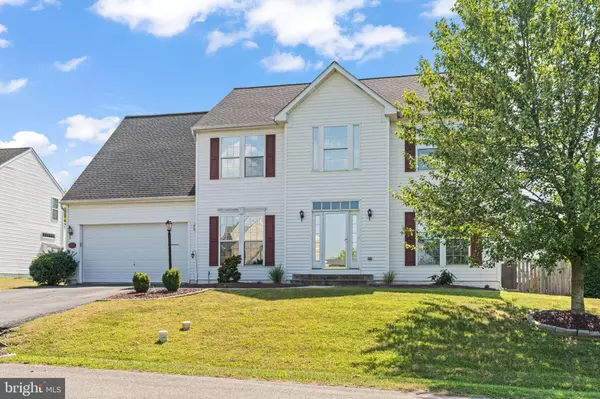4 Beds
4 Baths
3,200 SqFt
4 Beds
4 Baths
3,200 SqFt
OPEN HOUSE
Sun Aug 17, 1:00pm - 4:00pm
Key Details
Property Type Single Family Home
Sub Type Detached
Listing Status Active
Purchase Type For Sale
Square Footage 3,200 sqft
Price per Sqft $125
Subdivision Stone Mill Estates
MLS Listing ID PAFL2029206
Style Colonial
Bedrooms 4
Full Baths 3
Half Baths 1
HOA Y/N N
Abv Grd Liv Area 2,600
Year Built 2005
Annual Tax Amount $5,730
Tax Year 2024
Lot Size 0.320 Acres
Acres 0.32
Lot Dimensions 138X102
Property Sub-Type Detached
Source BRIGHT
Property Description
Inside, you'll find generous living spaces filled with natural light, well-appointed finishes, and a layout designed for comfort and style. With its prime location just minutes from the Maryland border, you'll enjoy easy commuting while still savoring the charm of small-town living.
Whether you're hosting gatherings, relaxing in your private backyard, or simply appreciating the move-in-ready condition, this home is a true find. Don't miss your chance to make it yours!
Location
State PA
County Franklin
Area 1-1 (1-1)
Zoning RESIDENTIAL
Rooms
Other Rooms Dining Room, Primary Bedroom, Bedroom 2, Bedroom 3, Bedroom 4, Kitchen, Family Room, Den, Breakfast Room, Office, Bathroom 1, Bathroom 2, Primary Bathroom, Half Bath
Basement Connecting Stairway, Full, Outside Entrance, Partially Finished, Rear Entrance, Walkout Stairs
Interior
Interior Features Breakfast Area, Primary Bath(s), Wood Floors
Hot Water Electric
Heating Heat Pump(s)
Cooling Central A/C
Flooring Carpet, Hardwood
Inclusions Fridge, Dishwasher, Range, Microwave, Washer, Dryer
Equipment Dishwasher, Disposal, Icemaker, Microwave, Oven/Range - Electric, Refrigerator, Water Conditioner - Owned, Washer, Dryer
Fireplace N
Appliance Dishwasher, Disposal, Icemaker, Microwave, Oven/Range - Electric, Refrigerator, Water Conditioner - Owned, Washer, Dryer
Heat Source Electric
Exterior
Parking Features Garage Door Opener, Garage - Front Entry
Garage Spaces 2.0
View Y/N N
Water Access N
Accessibility None
Attached Garage 2
Total Parking Spaces 2
Garage Y
Private Pool N
Building
Story 2
Foundation Concrete Perimeter
Sewer Public Sewer
Water Well
Architectural Style Colonial
Level or Stories 2
Additional Building Above Grade, Below Grade
New Construction N
Schools
Middle Schools Greencastle-Antrim
High Schools Greencastle-Antrim Senior
School District Greencastle-Antrim
Others
Pets Allowed N
Senior Community No
Tax ID 01-0A21-378
Ownership Fee Simple
SqFt Source Estimated
Acceptable Financing Cash, Conventional
Horse Property N
Listing Terms Cash, Conventional
Financing Cash,Conventional
Special Listing Condition Standard

"My job is to find and attract mastery-based agents to the office, protect the culture, and make sure everyone is happy! "






