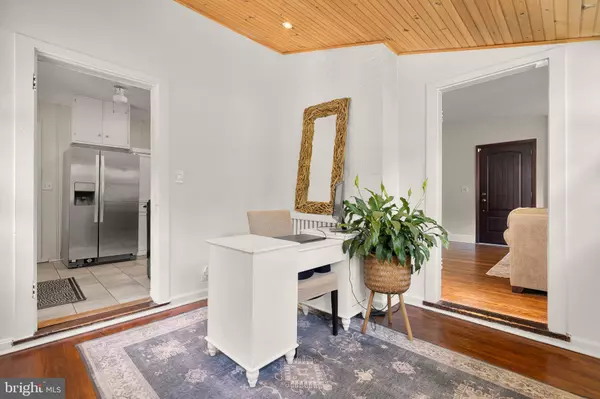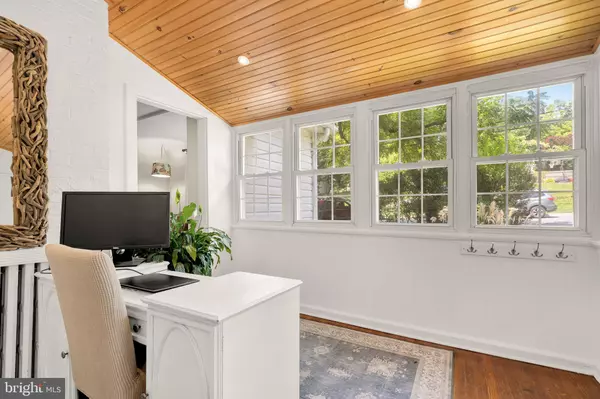3 Beds
2 Baths
1,300 SqFt
3 Beds
2 Baths
1,300 SqFt
OPEN HOUSE
Sun Aug 17, 1:00pm - 3:00pm
Key Details
Property Type Single Family Home
Sub Type Detached
Listing Status Active
Purchase Type For Sale
Square Footage 1,300 sqft
Price per Sqft $653
Subdivision Kensington
MLS Listing ID MDMC2195110
Style Farmhouse/National Folk
Bedrooms 3
Full Baths 1
Half Baths 1
HOA Y/N N
Abv Grd Liv Area 1,300
Year Built 1898
Annual Tax Amount $9,135
Tax Year 2024
Lot Size 10,294 Sqft
Acres 0.24
Property Sub-Type Detached
Source BRIGHT
Property Description
Enjoy warm evenings on the inviting front porch or entertain on the spacious rear deck overlooking the expansive, flat backyard—ideal for gardening, play, or relaxation. Additional features include a cozy fireplace, off-street parking, and sought-after Walter Johnson School Cluster zoning. Recent updates include a roof, front door, and front and side windows, all just five years old.
Ideally located just blocks from historic Kensington's restaurants, shops, and parks, as well as the MARC train, Ride-On bus stop, and major commuter routes—this home offers timeless charm with everyday convenience.
Transferable renovation and addition plans may be included, offering the next owner the opportunity to expand or customize with ease.
Location
State MD
County Montgomery
Zoning R60
Rooms
Basement Other
Interior
Hot Water Natural Gas
Heating Radiator
Cooling Window Unit(s), Ceiling Fan(s)
Flooring Hardwood
Fireplaces Number 1
Fireplaces Type Wood
Equipment Dishwasher, Disposal, Dryer, Washer, Refrigerator, Oven/Range - Gas
Fireplace Y
Appliance Dishwasher, Disposal, Dryer, Washer, Refrigerator, Oven/Range - Gas
Heat Source Natural Gas
Laundry Main Floor
Exterior
Water Access N
Accessibility None
Garage N
Building
Story 3
Foundation Other
Sewer Public Sewer
Water Public
Architectural Style Farmhouse/National Folk
Level or Stories 3
Additional Building Above Grade, Below Grade
New Construction N
Schools
Elementary Schools Kensington Parkwood
Middle Schools North Bethesda
High Schools Walter Johnson
School District Montgomery County Public Schools
Others
Pets Allowed Y
Senior Community No
Tax ID 161302693488
Ownership Fee Simple
SqFt Source Assessor
Special Listing Condition Standard
Pets Allowed No Pet Restrictions

"My job is to find and attract mastery-based agents to the office, protect the culture, and make sure everyone is happy! "






