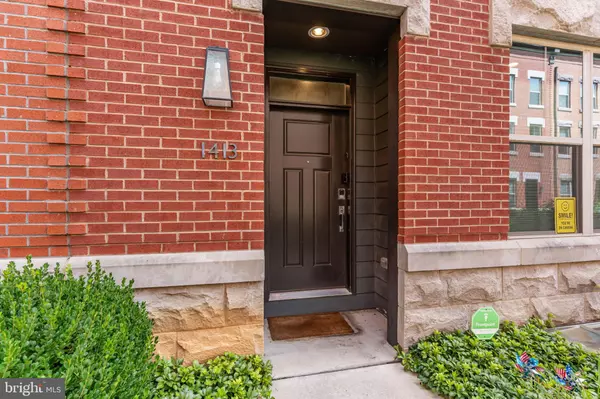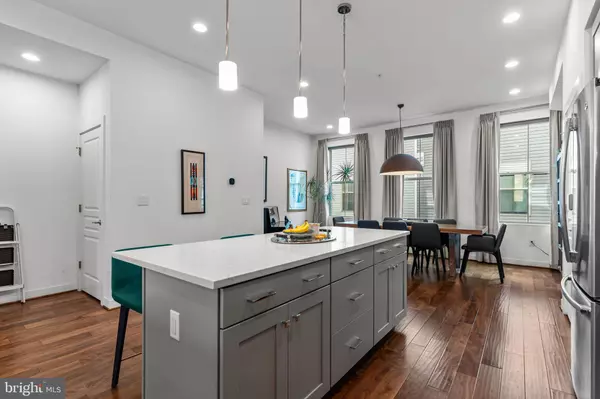3 Beds
4 Baths
3,000 SqFt
3 Beds
4 Baths
3,000 SqFt
OPEN HOUSE
Sun Aug 17, 11:00am - 1:00pm
Key Details
Property Type Townhouse
Sub Type Interior Row/Townhouse
Listing Status Coming Soon
Purchase Type For Sale
Square Footage 3,000 sqft
Price per Sqft $283
Subdivision Southwark On Reed
MLS Listing ID PAPH2527252
Style Colonial,Traditional
Bedrooms 3
Full Baths 2
Half Baths 2
HOA Fees $11/mo
HOA Y/N Y
Abv Grd Liv Area 3,000
Year Built 2016
Available Date 2025-08-15
Annual Tax Amount $2,411
Tax Year 2025
Lot Size 871 Sqft
Acres 0.02
Property Sub-Type Interior Row/Townhouse
Source BRIGHT
Property Description
Tucked away from the street, this interior home offers the convenience of a two-car garage with an electric car charging hookup, the beauty of green spaces just outside your door, and the ease of low-maintenance living. Step outside and immerse yourself in the neighborhood's rich cultural offerings, all within walking distance of the Italian Market, South Street, Passyunk Avenue, Pier 68 along the Delaware River Waterfront, and an endless selection of bars, restaurants, grocery stores, and more.
Showcasing The Jefferson model, this expansive residence is designed for living on a grand scale. The main living area features rich hardwood flooring, LED recessed lighting, and custom curtains, while the sleek designer kitchen offers 42-inch soft-close cabinetry, quartz counters, and premium finishes. A Trex rooftop deck provides a picturesque private retreat—perfect for morning coffee, evening gatherings, or watching fireworks from the stadiums. The home includes three full and two half baths with quartz countertops, a luxurious owner's suite with dual vanity and walk-in closets with built-ins, a finished basement, and potential hookups for both electric and gas dryers. Additional highlights include Energy Star certification, dual-zone heating and cooling, a tankless BOSCH hot water heater, a sprinkler system throughout, and a valuable tax abatement in place through 07/2027.
From its expansive layout to its thoughtful finishes, 1413 S Lawrence Terrace embodies the ideal balance of heritage, sophistication, and modern convenience—city living elevated.
Location
State PA
County Philadelphia
Area 19147 (19147)
Zoning RMX2
Direction East
Rooms
Other Rooms Foyer, Office, Half Bath
Basement Partial, Fully Finished
Interior
Interior Features Bathroom - Stall Shower, Dining Area, Kitchen - Island, Primary Bath(s), Sprinkler System
Hot Water Natural Gas
Heating Energy Star Heating System, Forced Air, Zoned
Cooling Central A/C, Energy Star Cooling System
Flooring Fully Carpeted, Tile/Brick, Wood
Inclusions All appliances in as-is condition with no monetary value.
Equipment Built-In Range, Dishwasher, Energy Efficient Appliances
Fireplace N
Window Features Energy Efficient
Appliance Built-In Range, Dishwasher, Energy Efficient Appliances
Heat Source Natural Gas
Laundry Upper Floor
Exterior
Exterior Feature Roof, Deck(s)
Parking Features Garage - Rear Entry
Garage Spaces 2.0
View Y/N N
Water Access N
Roof Type Flat
Accessibility None
Porch Roof, Deck(s)
Attached Garage 2
Total Parking Spaces 2
Garage Y
Private Pool N
Building
Story 3
Foundation Concrete Perimeter
Sewer Public Sewer
Water Public
Architectural Style Colonial, Traditional
Level or Stories 3
Additional Building Above Grade
Structure Type 9'+ Ceilings
New Construction N
Schools
School District Philadelphia City
Others
Pets Allowed N
HOA Fee Include Common Area Maintenance,Lawn Maintenance,Snow Removal,Trash
Senior Community No
Tax ID 011325104
Ownership Fee Simple
SqFt Source Estimated
Security Features Security System
Acceptable Financing Cash, Conventional, VA
Horse Property N
Listing Terms Cash, Conventional, VA
Financing Cash,Conventional,VA
Special Listing Condition Standard

"My job is to find and attract mastery-based agents to the office, protect the culture, and make sure everyone is happy! "






