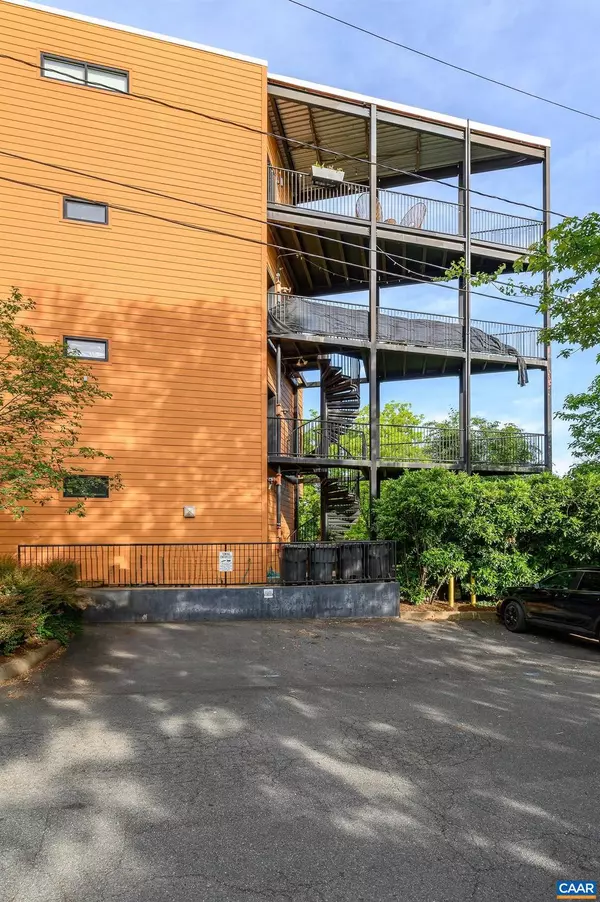
2 Beds
2 Baths
1,193 SqFt
2 Beds
2 Baths
1,193 SqFt
Key Details
Property Type Single Family Home, Condo
Sub Type Unit/Flat/Apartment
Listing Status Active
Purchase Type For Sale
Square Footage 1,193 sqft
Price per Sqft $418
Subdivision Cream Street 10
MLS Listing ID 668045
Style Contemporary
Bedrooms 2
Full Baths 2
Condo Fees $150
HOA Fees $540/mo
HOA Y/N Y
Abv Grd Liv Area 1,193
Year Built 2008
Annual Tax Amount $4,722
Tax Year 2025
Property Sub-Type Unit/Flat/Apartment
Source CAAR
Property Description
Location
State VA
County Charlottesville City
Rooms
Other Rooms Living Room, Dining Room, Kitchen, Office, Full Bath, Additional Bedroom
Main Level Bedrooms 2
Interior
Interior Features Entry Level Bedroom
Heating Central, Heat Pump(s)
Cooling Central A/C, Heat Pump(s)
Flooring Ceramic Tile, Concrete, Hardwood
Inclusions All appliances including washing and dryer
Equipment Dryer, Washer/Dryer Hookups Only, Washer/Dryer Stacked, Washer
Fireplace N
Window Features Casement
Appliance Dryer, Washer/Dryer Hookups Only, Washer/Dryer Stacked, Washer
Exterior
Amenities Available Extra Storage
View Mountain, Other, City
Accessibility None
Garage N
Building
Lot Description Landscaping, Level
Story 1
Foundation Concrete Perimeter
Above Ground Finished SqFt 1193
Sewer Public Sewer
Water Public
Architectural Style Contemporary
Level or Stories 1
Additional Building Above Grade, Below Grade
Structure Type 9'+ Ceilings
New Construction N
Schools
Elementary Schools Burnley-Moran
Middle Schools Walker & Buford
High Schools Charlottesville
School District Charlottesville City Public Schools
Others
HOA Fee Include Common Area Maintenance,Ext Bldg Maint,Road Maintenance,Snow Removal,Water,Sewer,Lawn Maintenance
Ownership Condominium
SqFt Source 1193
Security Features Security System,Smoke Detector
Special Listing Condition Standard


"My job is to find and attract mastery-based agents to the office, protect the culture, and make sure everyone is happy! "






