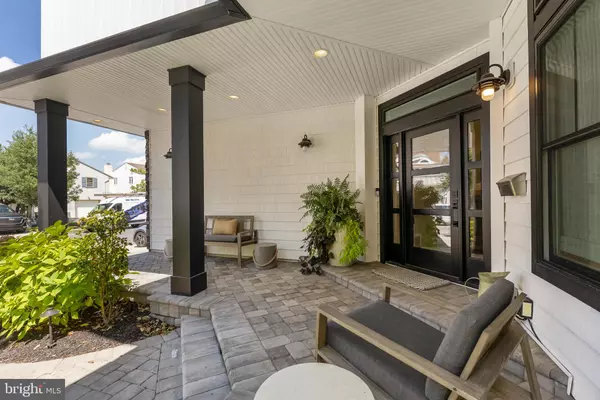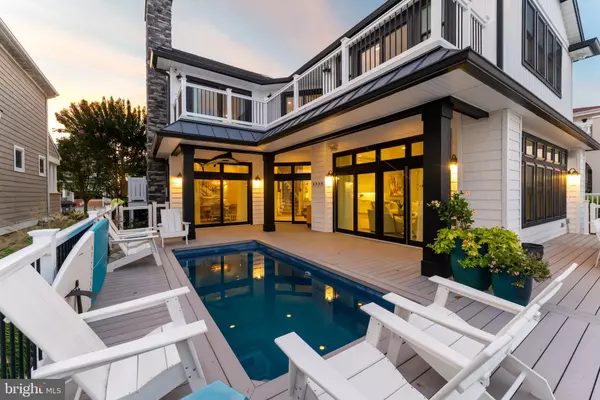
6 Beds
4 Baths
3,397 SqFt
6 Beds
4 Baths
3,397 SqFt
Key Details
Property Type Single Family Home
Sub Type Detached
Listing Status Active
Purchase Type For Sale
Square Footage 3,397 sqft
Price per Sqft $1,751
Subdivision Ocean City/Riviera
MLS Listing ID NJCM2005890
Style Contemporary
Bedrooms 6
Full Baths 4
HOA Y/N N
Abv Grd Liv Area 3,397
Year Built 2002
Annual Tax Amount $26,396
Tax Year 2024
Lot Size 5,000 Sqft
Property Sub-Type Detached
Source BRIGHT
Property Description
The first floor greets you with soaring ceilings and an open layout that feels light and breezy. Natural light flows through spacious living areas, creating an easy connection from indoors to out. The kitchen anchors the home with plenty of space to cook and gather, while the surrounding rooms keep everyone connected whether you're lounging, dining, or taking in the lagoon views.
The master suite is a true escape, with a sitting area, walk-in closet, and spa-like bath. Each additional bedroom offers space to unwind, while the four full baths keep things comfortable for family and friends. Subtle designer touches, guided by Michael Mitchell of Charleston, bring an added layer of character and style throughout the home — and with the property being sold furnished, most of those carefully curated pieces and custom selections are already in place for the next owner to enjoy.
Out back, the property transforms into your own private resort. A heated saltwater pool invites long afternoons in the sun, while the outdoor kitchen makes grilling and dining al fresco a breeze. The expansive deck takes entertaining up a notch, with a dining table that easily seats a crowd and a built-in gas firepit that sets the stage for unforgettable evenings by the water. Three boat slips with floating docks put the lagoon right at your doorstep — perfect for boating, paddleboarding, or an evening cruise at sunset.
From poolside mornings to firelit nights, this property makes it easy to embrace the Ocean City lifestyle. Practical touches like a garage and high ceilings add comfort, while the overall design is all about casual elegance and the freedom to enjoy the coast.
2019 Glenwood Drive is a rare opportunity to live lagoonfront on one of the island's best streets. Easygoing, stylish, and sold furnished with custom designer details, it's ready for its next chapter — schedule your showing today and come see what waterfront living is all about.
Location
State NJ
County Cape May
Area Ocean City City (20508)
Zoning SINGLE FAMILY
Direction West
Rooms
Other Rooms Living Room, Dining Room, Bedroom 2, Bedroom 3, Bedroom 4, Bedroom 5, Kitchen, Foyer, Bedroom 1, Laundry, Mud Room, Bathroom 1, Bathroom 2, Bathroom 3
Main Level Bedrooms 1
Interior
Interior Features Attic, Ceiling Fan(s), Central Vacuum, Dining Area, Entry Level Bedroom, Floor Plan - Open, Kitchen - Gourmet, Kitchen - Island, Primary Bedroom - Bay Front, Walk-in Closet(s), Window Treatments, Wine Storage
Hot Water Natural Gas
Heating Forced Air, Zoned
Cooling Central A/C, Multi Units, Zoned
Flooring Luxury Vinyl Plank
Fireplaces Number 1
Fireplaces Type Gas/Propane
Inclusions Mostly furnished
Equipment Built-In Microwave, Built-In Range, Central Vacuum, Commercial Range, Dishwasher, Disposal, Dryer - Front Loading, Dryer - Gas, Icemaker, Range Hood, Refrigerator, Six Burner Stove, Stainless Steel Appliances, Washer - Front Loading, Washer/Dryer Stacked
Furnishings Yes
Fireplace Y
Appliance Built-In Microwave, Built-In Range, Central Vacuum, Commercial Range, Dishwasher, Disposal, Dryer - Front Loading, Dryer - Gas, Icemaker, Range Hood, Refrigerator, Six Burner Stove, Stainless Steel Appliances, Washer - Front Loading, Washer/Dryer Stacked
Heat Source Natural Gas
Laundry Lower Floor, Upper Floor
Exterior
Exterior Feature Balconies- Multiple, Deck(s)
Parking Features Additional Storage Area, Garage Door Opener, Inside Access
Garage Spaces 2.0
Pool Saltwater, Heated
Water Access Y
Water Access Desc Private Access
View Bay, Canal, Harbor, Water
Roof Type Architectural Shingle,Asphalt
Accessibility None
Porch Balconies- Multiple, Deck(s)
Attached Garage 1
Total Parking Spaces 2
Garage Y
Building
Lot Description Bulkheaded, Landscaping
Story 2
Foundation Crawl Space
Above Ground Finished SqFt 3397
Sewer Public Sewer
Water Public
Architectural Style Contemporary
Level or Stories 2
Additional Building Above Grade
Structure Type 9'+ Ceilings
New Construction N
Schools
School District Ocean City Schools
Others
Pets Allowed Y
Senior Community No
Tax ID 08-02116-00020
Ownership Fee Simple
SqFt Source 3397
Security Features Security System
Horse Property N
Special Listing Condition Standard
Pets Allowed No Pet Restrictions
Virtual Tour https://youtu.be/fE-tAp86lqk


"My job is to find and attract mastery-based agents to the office, protect the culture, and make sure everyone is happy! "






