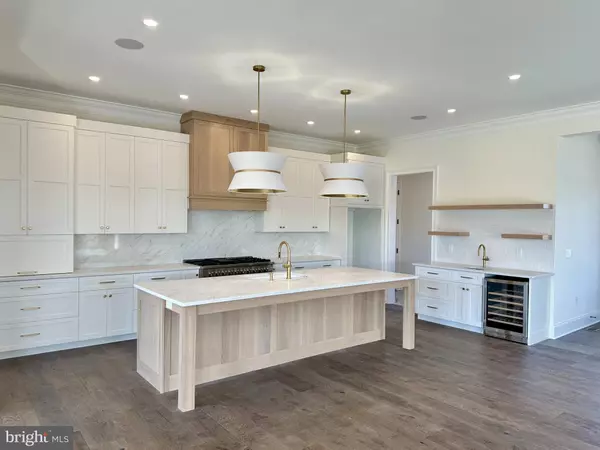
4 Beds
5 Baths
4,625 SqFt
4 Beds
5 Baths
4,625 SqFt
Key Details
Property Type Single Family Home
Sub Type Detached
Listing Status Active
Purchase Type For Sale
Square Footage 4,625 sqft
Price per Sqft $286
Subdivision Brooklawn
MLS Listing ID PALA2076158
Style Transitional
Bedrooms 4
Full Baths 4
Half Baths 1
HOA Fees $123/Semi-Annually
HOA Y/N Y
Abv Grd Liv Area 3,648
Year Built 2025
Annual Tax Amount $4,404
Tax Year 2026
Lot Size 0.450 Acres
Acres 0.45
Lot Dimensions 0.00 x 0.00
Property Sub-Type Detached
Source BRIGHT
Property Description
Location
State PA
County Lancaster
Area Manheim Twp (10539)
Zoning RESIDENTIAL
Rooms
Basement Daylight, Full, Heated, Improved, Poured Concrete, Windows, Sump Pump, Partially Finished
Interior
Interior Features Bathroom - Walk-In Shower, Breakfast Area, Ceiling Fan(s), Crown Moldings, Dining Area, Family Room Off Kitchen, Floor Plan - Open, Formal/Separate Dining Room, Kitchen - Eat-In, Kitchen - Island, Kitchen - Gourmet, Kitchen - Table Space, Pantry, Primary Bath(s), Recessed Lighting, Upgraded Countertops, Walk-in Closet(s), Wet/Dry Bar, Wine Storage, Wood Floors, Built-Ins
Hot Water Instant Hot Water, Natural Gas
Heating Forced Air, Zoned
Cooling Central A/C
Flooring Ceramic Tile, Engineered Wood, Hardwood, Heated, Laminate Plank, Luxury Vinyl Plank
Fireplaces Number 1
Fireplaces Type Mantel(s), Stone, Gas/Propane
Equipment Built-In Microwave, Commercial Range, Dishwasher, Disposal, Exhaust Fan, Oven/Range - Gas, Range Hood, Stainless Steel Appliances, Water Heater - Tankless
Fireplace Y
Appliance Built-In Microwave, Commercial Range, Dishwasher, Disposal, Exhaust Fan, Oven/Range - Gas, Range Hood, Stainless Steel Appliances, Water Heater - Tankless
Heat Source Natural Gas
Laundry Upper Floor
Exterior
Parking Features Garage - Side Entry, Garage Door Opener
Garage Spaces 3.0
Utilities Available Cable TV, Electric Available, Natural Gas Available
Water Access N
Accessibility None
Attached Garage 3
Total Parking Spaces 3
Garage Y
Building
Lot Description Corner, Front Yard, Level, Rear Yard, SideYard(s)
Story 2
Foundation Concrete Perimeter, Passive Radon Mitigation
Above Ground Finished SqFt 3648
Sewer Public Sewer
Water Public
Architectural Style Transitional
Level or Stories 2
Additional Building Above Grade, Below Grade
Structure Type 9'+ Ceilings,2 Story Ceilings,Tray Ceilings,Vaulted Ceilings
New Construction Y
Schools
Elementary Schools Nitrauer
Middle Schools Manheim Township
High Schools Manheim Township
School District Manheim Township
Others
Senior Community No
Tax ID 390-66215-0-0000
Ownership Fee Simple
SqFt Source 4625
Special Listing Condition Standard


"My job is to find and attract mastery-based agents to the office, protect the culture, and make sure everyone is happy! "






