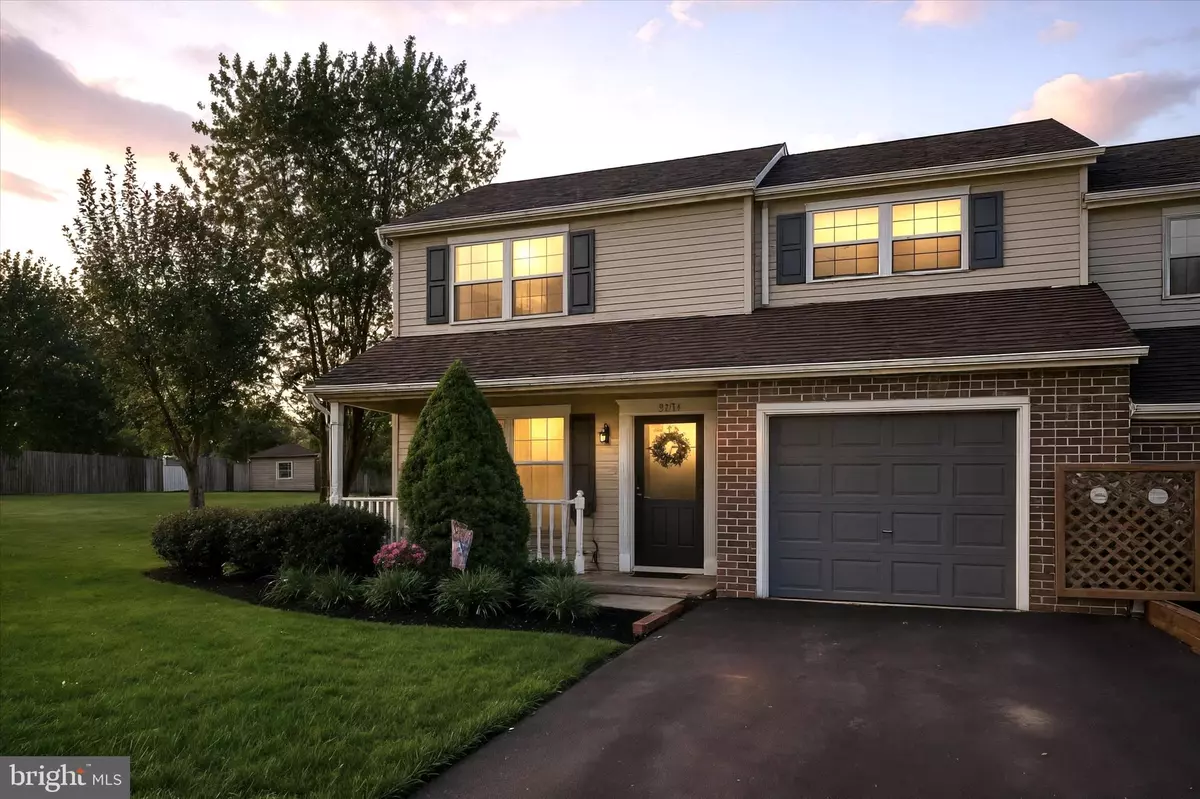
2 Beds
2 Baths
1,409 SqFt
2 Beds
2 Baths
1,409 SqFt
Key Details
Property Type Condo
Sub Type Condo/Co-op
Listing Status Active
Purchase Type For Sale
Square Footage 1,409 sqft
Price per Sqft $169
Subdivision Stonebridge Crossing
MLS Listing ID PAYK2090838
Style Traditional
Bedrooms 2
Full Baths 1
Half Baths 1
Condo Fees $550/ann
HOA Y/N N
Abv Grd Liv Area 1,409
Year Built 1993
Annual Tax Amount $2,807
Tax Year 2025
Property Sub-Type Condo/Co-op
Source BRIGHT
Property Description
Outside, enjoy your own backyard oasis featuring a large paver patio, built-in fire pit, and lush green yard—perfect for gatherings, relaxing with a cup of coffee, or watching the seasons change. The peaceful setting and generous yard space create a sense of privacy and calm you'll look forward to every day.
Upstairs, you'll find two well-sized bedrooms, including a massive primary suite complete with a walk-in closet and room to create your own restful retreat. A full bathroom with clean, classic finishes completes the upper level.
This home has been well maintained and offers peace of mind with a 10-year-old roof and a regularly serviced HVAC system, ensuring comfort and efficiency throughout the seasons.
Enjoy the best of both worlds—a peaceful, private setting with the convenience of being just minutes from shopping, dining, schools, and major routes for commuting.
For the price, this home offers exceptional value—plenty of indoor and outdoor space, modern comforts, and a location that makes daily life easy. Don't miss your chance to be home for the holidays. Schedule your private tour today and fall in love with everything 3342 Glen Hollow Drive has to offer!
Location
State PA
County York
Area Dover Twp (15224)
Zoning RESIDENTIAL
Rooms
Other Rooms Living Room, Dining Room, Primary Bedroom, Bedroom 2, Kitchen, Laundry, Full Bath, Half Bath
Interior
Interior Features Bathroom - Tub Shower, Carpet, Combination Dining/Living, Combination Kitchen/Dining, Combination Kitchen/Living, Family Room Off Kitchen, Floor Plan - Traditional, Formal/Separate Dining Room, Kitchen - Country, Recessed Lighting, Walk-in Closet(s), Other
Hot Water Natural Gas
Heating Forced Air
Cooling Central A/C
Flooring Luxury Vinyl Plank, Partially Carpeted, Laminated
Inclusions Kitchen applicanes
Fireplace N
Heat Source Natural Gas
Exterior
Exterior Feature Patio(s), Porch(es)
Parking Features Garage - Front Entry, Garage Door Opener
Garage Spaces 3.0
Amenities Available Jog/Walk Path, Other
Water Access N
View Garden/Lawn
Roof Type Architectural Shingle
Accessibility None
Porch Patio(s), Porch(es)
Attached Garage 1
Total Parking Spaces 3
Garage Y
Building
Story 2
Foundation Slab
Sewer Public Sewer
Water Public
Architectural Style Traditional
Level or Stories 2
Additional Building Above Grade, Below Grade
New Construction N
Schools
High Schools Dover Area
School District Dover Area
Others
Pets Allowed Y
HOA Fee Include Common Area Maintenance
Senior Community No
Tax ID 24-000-21-0001-B0-C0057
Ownership Condominium
SqFt Source 1409
Acceptable Financing Cash, Conventional, VA
Listing Terms Cash, Conventional, VA
Financing Cash,Conventional,VA
Special Listing Condition Standard
Pets Allowed Cats OK, Dogs OK
Virtual Tour https://site.realestateexposures.com/3342-Glen-Hollow-Dr/idx


"My job is to find and attract mastery-based agents to the office, protect the culture, and make sure everyone is happy! "






