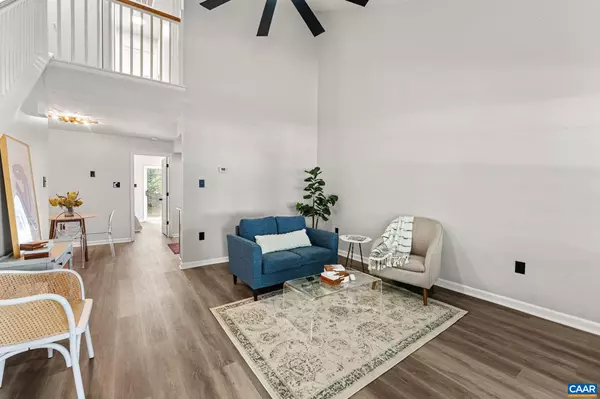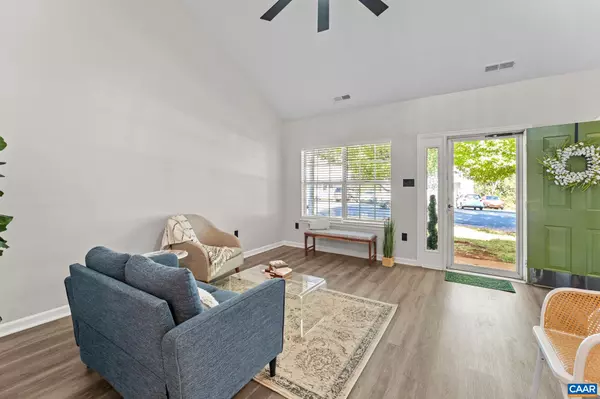
3 Beds
2 Baths
1,080 SqFt
3 Beds
2 Baths
1,080 SqFt
Open House
Sat Oct 18, 1:00pm - 3:00pm
Sun Oct 19, 11:00am - 1:00pm
Key Details
Property Type Townhouse
Sub Type End of Row/Townhouse
Listing Status Active
Purchase Type For Sale
Square Footage 1,080 sqft
Price per Sqft $277
Subdivision Riverside
MLS Listing ID 670125
Style Traditional
Bedrooms 3
Full Baths 2
HOA Y/N N
Abv Grd Liv Area 1,080
Year Built 1994
Annual Tax Amount $2,496
Tax Year 2025
Lot Size 3,920 Sqft
Acres 0.09
Property Sub-Type End of Row/Townhouse
Source CAAR
Property Description
Location
State VA
County Charlottesville City
Rooms
Other Rooms Living Room, Dining Room, Kitchen, Full Bath, Additional Bedroom
Main Level Bedrooms 1
Interior
Interior Features Entry Level Bedroom, Primary Bath(s)
Heating Heat Pump(s)
Cooling Central A/C
Flooring Carpet, Laminated
Inclusions Electric range, dishwasher, microwave, washer/ dryer
Equipment Dryer, Washer/Dryer Hookups Only, Washer
Fireplace N
Appliance Dryer, Washer/Dryer Hookups Only, Washer
Exterior
View Other
Roof Type Composite
Accessibility None
Garage N
Building
Story 1.5
Foundation Slab
Above Ground Finished SqFt 1080
Sewer Public Sewer
Water Public
Architectural Style Traditional
Level or Stories 1.5
Additional Building Above Grade, Below Grade
New Construction N
Schools
Elementary Schools Burnley-Moran
Middle Schools Walker & Buford
High Schools Charlottesville
School District Charlottesville City Public Schools
Others
Ownership Other
SqFt Source 1080
Special Listing Condition Standard


"My job is to find and attract mastery-based agents to the office, protect the culture, and make sure everyone is happy! "






