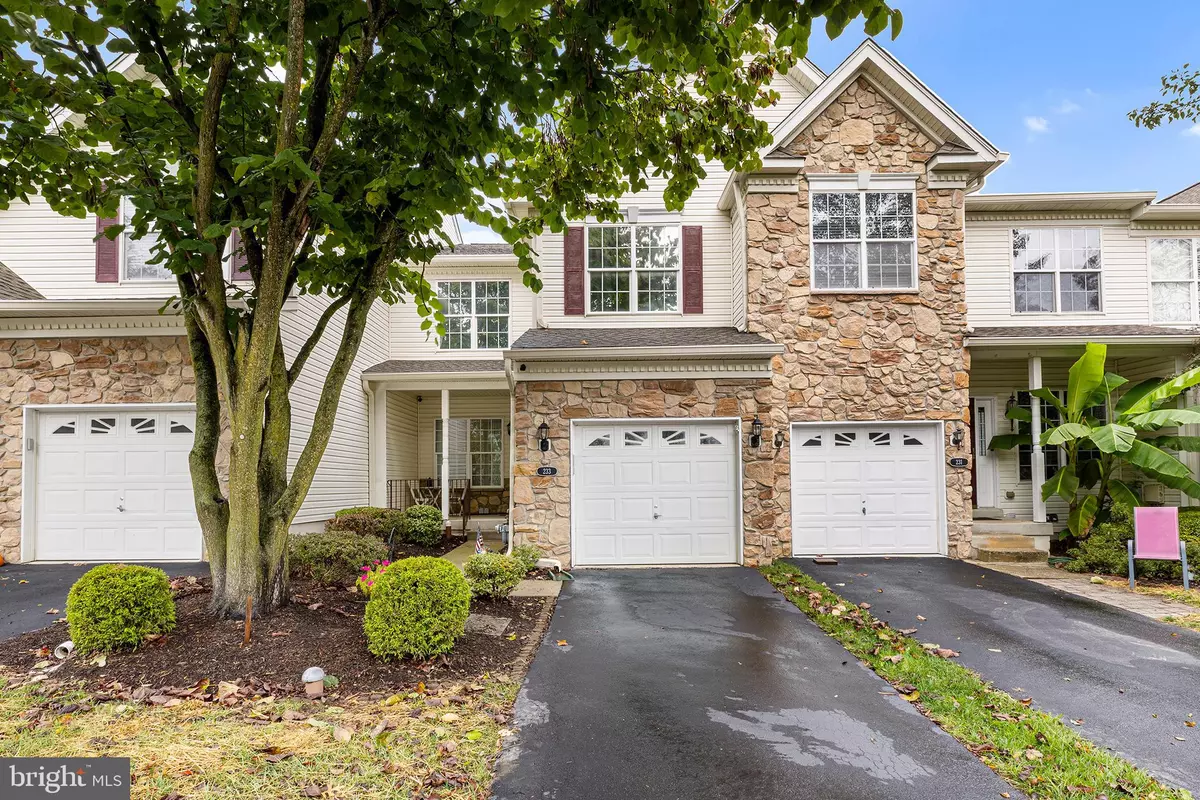
3 Beds
4 Baths
2,740 SqFt
3 Beds
4 Baths
2,740 SqFt
Open House
Sat Oct 18, 2:00pm - 4:00pm
Sun Oct 19, 2:00pm - 4:00pm
Key Details
Property Type Townhouse
Sub Type Interior Row/Townhouse
Listing Status Active
Purchase Type For Sale
Square Footage 2,740 sqft
Price per Sqft $205
Subdivision Whiteland Woods
MLS Listing ID PACT2111764
Style Traditional
Bedrooms 3
Full Baths 3
Half Baths 1
HOA Fees $293/mo
HOA Y/N Y
Abv Grd Liv Area 2,068
Year Built 2002
Available Date 2025-10-16
Annual Tax Amount $5,672
Tax Year 2025
Lot Size 2,424 Sqft
Acres 0.06
Lot Dimensions 0.00 x 0.00
Property Sub-Type Interior Row/Townhouse
Source BRIGHT
Property Description
Upstairs are 3 bedrooms, 2 full bathrooms and a laundry room with new Whirlpool washer and dryer. The oversized master bedroom has vaulted ceilings and a sitting area, as well as a large walk-in closet. The master bath is spacious as well with double vanity, garden tub and walk-in shower. The other two bedrooms offer sizeable amounts of closet space. The newly finished basement is an entertainer's dream with surround sound and projector capabilities, as well as a walkout to the backyard. It's spacious enough to have multiple areas, providing flexibility for whatever your needs are. A gorgeous full bath and large storage area complete the basement. A new roof (2023) and newer central air and condenser (2022) provide years of maintenance free living.
Whiteland Woods has many amenities- a pool, hot tub, tennis courts, multiple playgrounds, nature walking trail, club house, gym, and the HOA hosts seasonal events at the clubhouse, creating a warm sense of community. All this located within walking distance of train stations, and all that Main Street at Exton has to offer- shops, restaurants, bars, movie theaters, etc. Located in the award winning West Chester area school district, this house is also conveniently located near major roadways including 100 and 202. Schedule your showing today!
Location
State PA
County Chester
Area West Whiteland Twp (10341)
Zoning R10 RES: 1 FAM
Rooms
Basement Walkout Level, Fully Finished, Full
Interior
Interior Features Carpet, Crown Moldings, Dining Area, Floor Plan - Open, Kitchen - Island, Kitchen - Eat-In
Hot Water Natural Gas
Heating Forced Air
Cooling Central A/C
Flooring Wood, Fully Carpeted, Vinyl, Tile/Brick
Fireplaces Number 1
Fireplaces Type Gas/Propane
Inclusions Kitchen appliances, washer & dryer, and window treatments
Equipment Oven - Self Cleaning, Disposal
Fireplace Y
Appliance Oven - Self Cleaning, Disposal
Heat Source Natural Gas
Laundry Upper Floor
Exterior
Exterior Feature Deck(s), Porch(es)
Parking Features Additional Storage Area, Garage Door Opener, Inside Access, Garage - Front Entry
Garage Spaces 2.0
Utilities Available Cable TV
Water Access N
View Trees/Woods
Roof Type Shingle
Accessibility None
Porch Deck(s), Porch(es)
Attached Garage 1
Total Parking Spaces 2
Garage Y
Building
Lot Description Sloping, Backs to Trees
Story 2
Foundation Concrete Perimeter
Above Ground Finished SqFt 2068
Sewer Public Sewer
Water Public
Architectural Style Traditional
Level or Stories 2
Additional Building Above Grade, Below Grade
Structure Type 9'+ Ceilings
New Construction N
Schools
Elementary Schools Mary C. Howse
Middle Schools E N Peirce
High Schools Henderson
School District West Chester Area
Others
Pets Allowed Y
Senior Community No
Tax ID 41-05K-0017
Ownership Fee Simple
SqFt Source 2740
Security Features Security System
Special Listing Condition Standard
Pets Allowed Case by Case Basis


"My job is to find and attract mastery-based agents to the office, protect the culture, and make sure everyone is happy! "






