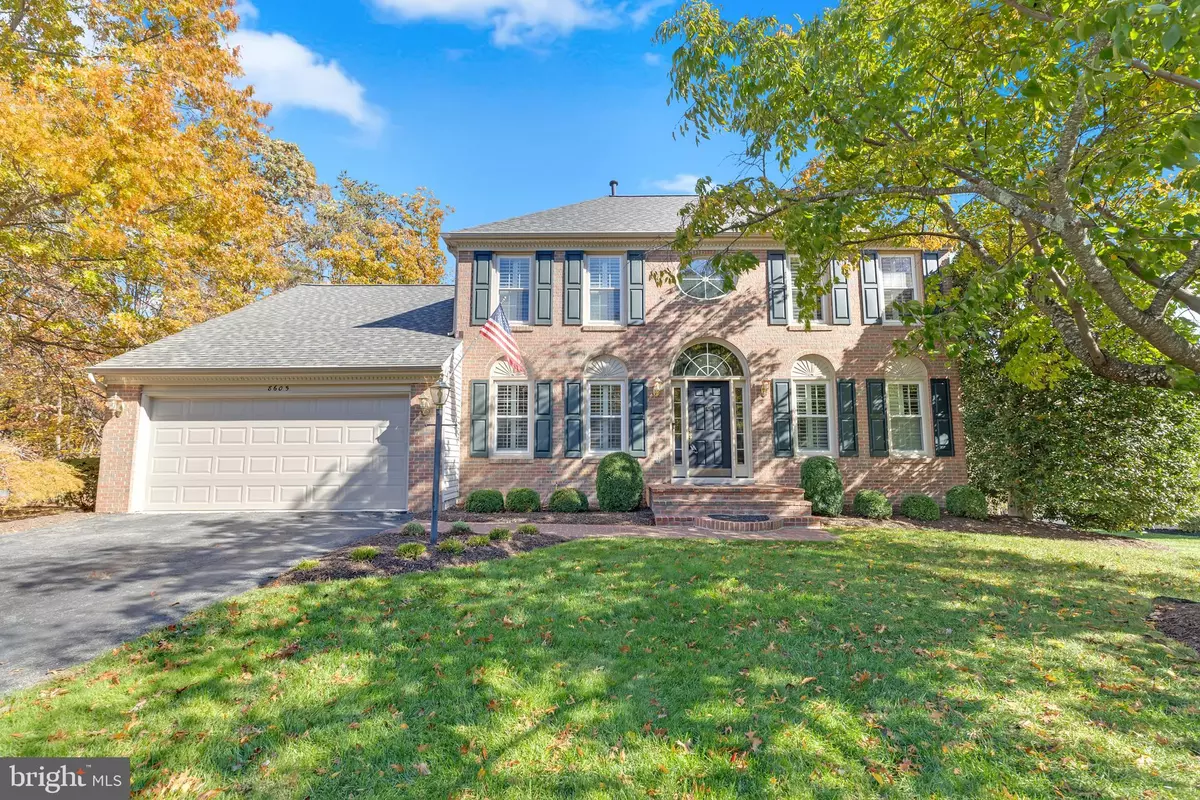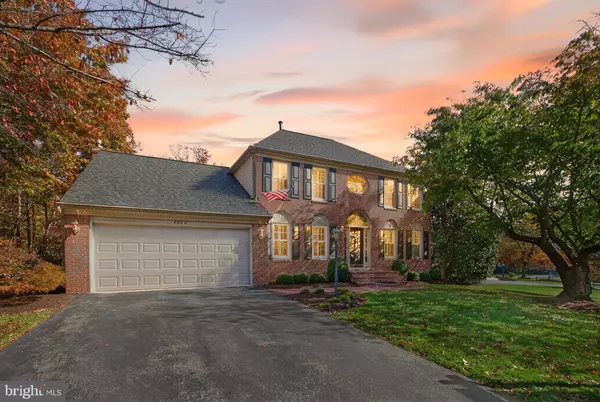
4 Beds
4 Baths
3,568 SqFt
4 Beds
4 Baths
3,568 SqFt
Open House
Sun Nov 09, 2:00pm - 4:00pm
Key Details
Property Type Single Family Home
Sub Type Detached
Listing Status Active
Purchase Type For Sale
Square Footage 3,568 sqft
Price per Sqft $308
Subdivision Crosspointe
MLS Listing ID VAFX2274730
Style Colonial
Bedrooms 4
Full Baths 3
Half Baths 1
HOA Fees $270/qua
HOA Y/N Y
Abv Grd Liv Area 2,468
Year Built 1988
Available Date 2025-11-06
Annual Tax Amount $11,233
Tax Year 2025
Lot Size 0.271 Acres
Acres 0.27
Property Sub-Type Detached
Source BRIGHT
Property Description
Welcome to 8605 Eagle Glen Terrace — a beautifully updated Fairfax Station colonial offering style and thoughtful upgrades throughout. Set on a private, tree-lined lot with mature evergreens and a fully fenced backyard, this home perfectly balances timeless charm with modern comfort.
Gourmet Kitchen
A spacious, gourmet kitchen refreshed with style:
• Repainted cabinets with new hardware
• Expansive island, perfect for entertaining
• Opens to the breakfast area and family room for seamless sightlines
Main-Level Living
• Vaulted ceilings and abundant natural light create a bright, open flow
• Refinished hardwood floors in the family room, dining room, and foyer
• New carpets and lighting fixtures, including chandeliers and ceiling fans
• Powder room fully redone with new vanity, mirror, and lighting
Upper Level Retreat
• Four spacious bedrooms
• Two beautifully renovated full bathrooms featuring new tile, vanities, lighting, and fixtures
Finished Walk-Up Basement
• Includes an office, den, storage area, and a fully renovated bathroom
• Full wet bar with refrigerator and dishwasher — great for entertaining
• Walk-up access to the backyard, perfect for guests or private enjoyment
Exterior & Outdoor Living
• Deck and stone patio with lush landscaping
• Storage shed with new flooring
• Mature trees and a fully fenced yard create a peaceful, private outdoor retreat
Major Systems
• Roof: 1 year old
• Windows: Approx. 10 years old
• HVAC: Approx. 15 years old
• Hot Water Heater: Approx. 15 years old
This home is truly move-in ready, offering over 3,500 square feet of finished living space, a fully fenced yard, and private wooded views — the perfect combination of comfort, style, and sophistication in one of Fairfax Station's most desirable neighborhoods.
Location
State VA
County Fairfax
Zoning 301
Rooms
Basement Fully Finished, Outside Entrance
Interior
Interior Features Built-Ins, Crown Moldings, Recessed Lighting, Wood Floors, Walk-in Closet(s), Carpet, Skylight(s)
Hot Water Natural Gas
Heating Forced Air
Cooling Ceiling Fan(s), Central A/C
Fireplaces Number 1
Fireplaces Type Gas/Propane, Screen
Inclusions Plantation Shuttered Window
Equipment Stainless Steel Appliances, Built-In Microwave, Dryer, Washer, Cooktop, Dishwasher, Disposal, Humidifier, Refrigerator, Icemaker
Furnishings No
Fireplace Y
Appliance Stainless Steel Appliances, Built-In Microwave, Dryer, Washer, Cooktop, Dishwasher, Disposal, Humidifier, Refrigerator, Icemaker
Heat Source Natural Gas
Laundry Main Floor
Exterior
Exterior Feature Deck(s), Patio(s)
Parking Features Built In, Additional Storage Area, Garage - Front Entry, Garage Door Opener
Garage Spaces 2.0
Fence Partially
Amenities Available Tennis Courts, Jog/Walk Path, Pool - Outdoor
Water Access N
View Trees/Woods
Roof Type Hip,Shingle
Accessibility Other
Porch Deck(s), Patio(s)
Attached Garage 2
Total Parking Spaces 2
Garage Y
Building
Lot Description Landscaping, Trees/Wooded
Story 3
Foundation Slab
Above Ground Finished SqFt 2468
Sewer Public Septic
Water Public
Architectural Style Colonial
Level or Stories 3
Additional Building Above Grade, Below Grade
New Construction N
Schools
Elementary Schools Silverbrook
Middle Schools South County
High Schools South County
School District Fairfax County Public Schools
Others
HOA Fee Include Pool(s)
Senior Community No
Tax ID 0973 06 0001
Ownership Fee Simple
SqFt Source 3568
Acceptable Financing Cash, Conventional, FHA, VA
Listing Terms Cash, Conventional, FHA, VA
Financing Cash,Conventional,FHA,VA
Special Listing Condition Standard


"My job is to find and attract mastery-based agents to the office, protect the culture, and make sure everyone is happy! "






