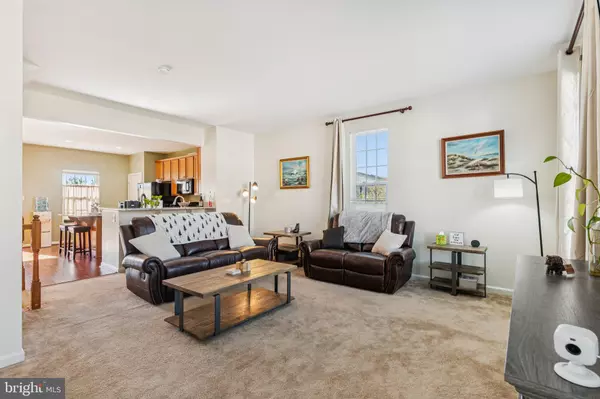
3 Beds
3 Baths
2,440 SqFt
3 Beds
3 Baths
2,440 SqFt
Open House
Fri Oct 24, 5:00pm - 7:00pm
Sun Oct 26, 2:00pm - 4:00pm
Key Details
Property Type Townhouse
Sub Type End of Row/Townhouse
Listing Status Coming Soon
Purchase Type For Sale
Square Footage 2,440 sqft
Price per Sqft $122
Subdivision Brookfield
MLS Listing ID WVBE2045248
Style Colonial
Bedrooms 3
Full Baths 2
Half Baths 1
HOA Fees $600/ann
HOA Y/N Y
Abv Grd Liv Area 1,940
Year Built 2012
Available Date 2025-10-23
Annual Tax Amount $1,632
Tax Year 2025
Lot Size 3,049 Sqft
Acres 0.07
Property Sub-Type End of Row/Townhouse
Source BRIGHT
Property Description
This beautifully maintained three-level end-unit townhouse combines space, comfort, and convenience. The bright and open main level features a beautiful kitchen with upgraded appliances, abundant cabinetry, and ample storage. The main and lower levels have been freshly painted, and the open layout provides a perfect flow for entertaining and everyday living.
Outdoor spaces include a deck, a private fenced backyard, and a lower-level patio surrounded by attractive landscaping—ideal for relaxing or hosting gatherings.
Upstairs, the primary suite offers a large walk-in closet and private bath, while the upper-level laundry adds everyday convenience. The lower level provides versatile space for a recreation room, home office, or guest area.
Enjoy the best of comfort and community in this peaceful Brookfield neighborhood with endless outdoor amenities and easy access to everything you need.
Location
State WV
County Berkeley
Zoning 101
Rooms
Other Rooms Living Room, Dining Room, Bedroom 2, Bedroom 3, Kitchen, Family Room, Bedroom 1, Laundry, Bathroom 1, Bathroom 2, Half Bath
Basement Connecting Stairway, Daylight, Full, Front Entrance, Full, Interior Access, Outside Entrance, Walkout Level, Windows
Interior
Interior Features Carpet, Ceiling Fan(s), Combination Kitchen/Dining, Crown Moldings, Dining Area, Floor Plan - Open, Kitchen - Eat-In, Kitchen - Island, Primary Bath(s), Upgraded Countertops, Walk-in Closet(s), Window Treatments, Wood Floors
Hot Water Electric
Heating Heat Pump(s)
Cooling Central A/C
Flooring Carpet, Hardwood
Equipment Built-In Microwave, Dishwasher, Oven/Range - Electric, Refrigerator, Washer/Dryer Hookups Only
Fireplace N
Appliance Built-In Microwave, Dishwasher, Oven/Range - Electric, Refrigerator, Washer/Dryer Hookups Only
Heat Source Electric
Laundry Upper Floor
Exterior
Exterior Feature Deck(s), Patio(s), Porch(es), Enclosed
Parking Features Garage - Front Entry, Additional Storage Area
Garage Spaces 1.0
Fence Rear
Amenities Available Basketball Courts, Common Grounds, Dog Park, Jog/Walk Path, Water/Lake Privileges
Water Access N
Roof Type Asphalt
Accessibility None
Porch Deck(s), Patio(s), Porch(es), Enclosed
Attached Garage 1
Total Parking Spaces 1
Garage Y
Building
Story 3
Foundation Slab, Permanent
Above Ground Finished SqFt 1940
Sewer Public Sewer
Water Public
Architectural Style Colonial
Level or Stories 3
Additional Building Above Grade, Below Grade
New Construction N
Schools
School District Berkeley County Schools
Others
HOA Fee Include Common Area Maintenance,Snow Removal
Senior Community No
Tax ID 02 7N013800000000
Ownership Fee Simple
SqFt Source 2440
Acceptable Financing Cash, Conventional, FHA, USDA, VA
Listing Terms Cash, Conventional, FHA, USDA, VA
Financing Cash,Conventional,FHA,USDA,VA
Special Listing Condition Standard


"My job is to find and attract mastery-based agents to the office, protect the culture, and make sure everyone is happy! "






