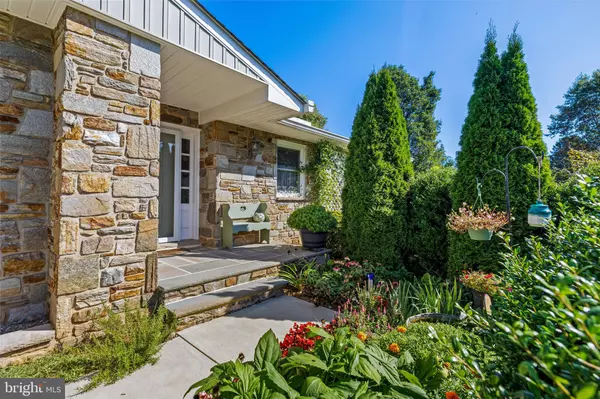
3 Beds
3 Baths
1,838 SqFt
3 Beds
3 Baths
1,838 SqFt
Key Details
Property Type Single Family Home
Sub Type Detached
Listing Status Coming Soon
Purchase Type For Sale
Square Footage 1,838 sqft
Price per Sqft $312
Subdivision Reisterstown
MLS Listing ID MDBC2143700
Style Ranch/Rambler
Bedrooms 3
Full Baths 3
HOA Y/N N
Abv Grd Liv Area 1,838
Year Built 1966
Available Date 2025-11-10
Annual Tax Amount $4,152
Tax Year 2025
Lot Size 0.918 Acres
Acres 0.92
Lot Dimensions 2.00 x
Property Sub-Type Detached
Source BRIGHT
Property Description
Step inside to discover gleaming hardwood floors throughout the main level, an updated kitchen with granite countertops, stainless steel appliances, and a convenient breakfast bar. The open-concept living room, anchored by a striking stone fireplace and bay window, flows seamlessly into a massive formal dining room, perfect for entertaining. A main-level laundry area adds everyday practicality.
The primary bedroom suite includes a private full bath with a walk-in shower and glass doors, offering a spa-like retreat.
The partially finished lower level expands your living space with two potential bedrooms—each equipped with a split HVAC unit—another full bath, a large recreation room also climate-controlled with a split unit, and a dedicated workshop area.
Enjoy the outdoors year-round with a covered rear deck and a side patio off the oversized attached garage. The detached two-car garage features an additional rear workshop with an overhead door for easy access to the backyard.
Location
State MD
County Baltimore
Zoning R
Rooms
Other Rooms Living Room, Dining Room, Primary Bedroom, Bedroom 2, Bedroom 3, Kitchen, Foyer, Laundry, Recreation Room, Workshop, Bathroom 1, Bathroom 2, Bathroom 3, Bonus Room
Basement Full, Interior Access, Partially Finished, Space For Rooms, Walkout Stairs, Workshop, Heated
Main Level Bedrooms 3
Interior
Interior Features Ceiling Fan(s), Floor Plan - Open, Formal/Separate Dining Room, Kitchen - Gourmet, Primary Bath(s), Recessed Lighting, Upgraded Countertops, Wood Floors
Hot Water Oil
Heating Baseboard - Hot Water, Other
Cooling Central A/C, Ductless/Mini-Split, Ceiling Fan(s)
Flooring Wood, Vinyl
Fireplaces Number 1
Fireplaces Type Heatilator, Stone
Equipment Dishwasher, Oven/Range - Electric, Refrigerator, Stainless Steel Appliances, Washer, Dryer, Range Hood
Fireplace Y
Window Features Bay/Bow
Appliance Dishwasher, Oven/Range - Electric, Refrigerator, Stainless Steel Appliances, Washer, Dryer, Range Hood
Heat Source Oil
Laundry Main Floor
Exterior
Exterior Feature Deck(s), Patio(s)
Parking Features Garage - Front Entry, Additional Storage Area, Oversized
Garage Spaces 2.0
Fence Rear
Water Access N
View Trees/Woods, Scenic Vista
Accessibility None
Porch Deck(s), Patio(s)
Total Parking Spaces 2
Garage Y
Building
Lot Description Backs to Trees, Landscaping, Level, Not In Development, Rear Yard
Story 1
Foundation Block
Above Ground Finished SqFt 1838
Sewer Septic Exists
Water Well
Architectural Style Ranch/Rambler
Level or Stories 1
Additional Building Above Grade
New Construction N
Schools
School District Baltimore County Public Schools
Others
Senior Community No
Tax ID 04040418035950
Ownership Fee Simple
SqFt Source 1838
Special Listing Condition Standard


"My job is to find and attract mastery-based agents to the office, protect the culture, and make sure everyone is happy! "






