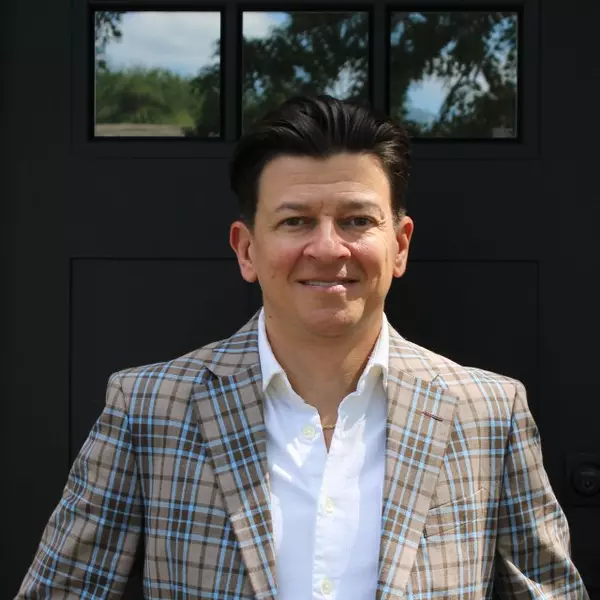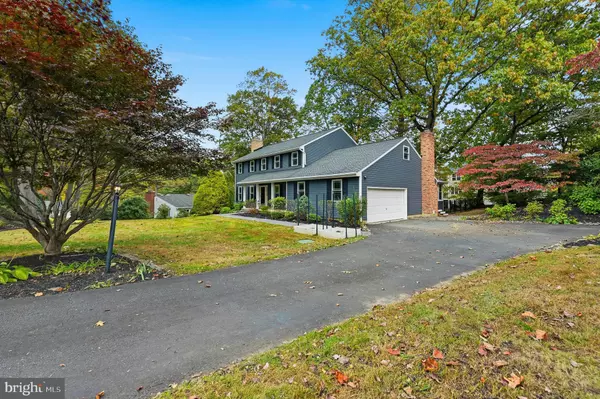
4 Beds
3 Baths
4,091 SqFt
4 Beds
3 Baths
4,091 SqFt
Open House
Sun Nov 02, 12:00pm - 2:00pm
Key Details
Property Type Single Family Home
Sub Type Detached
Listing Status Active
Purchase Type For Sale
Square Footage 4,091 sqft
Price per Sqft $165
Subdivision Brackenville Woods
MLS Listing ID DENC2091976
Style Colonial
Bedrooms 4
Full Baths 2
Half Baths 1
HOA Fees $125/ann
HOA Y/N Y
Abv Grd Liv Area 3,000
Year Built 1974
Annual Tax Amount $4,751
Tax Year 2025
Lot Size 0.530 Acres
Acres 0.53
Lot Dimensions 125.00 x 168.60
Property Sub-Type Detached
Source BRIGHT
Property Description
As you step inside, you'll be greeted by elegant hardwood floors that flow throughout the home. The main level features a formal living room complete with a cozy fireplace, a formal dining room for entertaining, and a convenient first-floor laundry room. An office provides a tranquil space for work or study. The heart of the home is the updated kitchen, ready for culinary adventures and family gatherings. Adjacent is the inviting family room, adorned with another fireplace and built-ins. The sunroom overlooks the private rear yard and allows you to savor each season.
The upper level hosts a serene primary suite with a walk-in closet and a thoughtfully renovated bathroom, offering a peaceful retreat. This floor also includes three additional bedrooms, a sewing/storage room, and a hall bath, along with abundant closet space and access to a floored attic with built-in shelving.
The finished lower level offers versatile space perfect for a game or exercise room. For eco-conscious homeowners, the EV charger is a valued addition. Outside, the fully fenced rear yard ensures privacy and room for outdoor enjoyment, complemented by a brick patio and a composite deck. Recent updates like a newer roof, siding, windows, and hot water heater enhance functionality and curb appeal. This property perfectly balances indoor comfort with outdoor allure. Don't miss your chance to make this inviting house your home!
Location
State DE
County New Castle
Area Hockssn/Greenvl/Centrvl (30902)
Zoning NC21
Rooms
Other Rooms Living Room, Dining Room, Primary Bedroom, Bedroom 2, Bedroom 3, Bedroom 4, Kitchen, Family Room, Sun/Florida Room, Other, Office, Recreation Room, Attic
Basement Full, Fully Finished
Interior
Interior Features Primary Bath(s), Kitchen - Island, Ceiling Fan(s), Bathroom - Stall Shower, Attic, Built-Ins, Family Room Off Kitchen, Pantry, Walk-in Closet(s), Wood Floors, Skylight(s)
Hot Water Electric
Heating Heat Pump - Oil BackUp, Forced Air
Cooling Central A/C
Flooring Wood, Carpet
Fireplaces Number 2
Fireplaces Type Brick, Wood
Inclusions Appliances in "as-is" condition
Equipment Cooktop, Dishwasher, Disposal, Dryer - Front Loading, Oven - Double, Oven - Wall, Refrigerator, Stainless Steel Appliances, Washer - Front Loading
Fireplace Y
Appliance Cooktop, Dishwasher, Disposal, Dryer - Front Loading, Oven - Double, Oven - Wall, Refrigerator, Stainless Steel Appliances, Washer - Front Loading
Heat Source Oil
Laundry Main Floor
Exterior
Exterior Feature Deck(s), Porch(es)
Parking Features Inside Access, Garage Door Opener, Oversized
Garage Spaces 2.0
Fence Rear, Wrought Iron
Utilities Available Cable TV
Water Access N
Roof Type Shingle
Accessibility None
Porch Deck(s), Porch(es)
Attached Garage 2
Total Parking Spaces 2
Garage Y
Building
Lot Description Front Yard, Rear Yard, SideYard(s)
Story 2
Foundation Block
Above Ground Finished SqFt 3000
Sewer On Site Septic
Water Public
Architectural Style Colonial
Level or Stories 2
Additional Building Above Grade, Below Grade
New Construction N
Schools
School District Red Clay Consolidated
Others
HOA Fee Include Snow Removal
Senior Community No
Tax ID 08-013.20-077
Ownership Fee Simple
SqFt Source 4091
Acceptable Financing Conventional, VA, Cash
Listing Terms Conventional, VA, Cash
Financing Conventional,VA,Cash
Special Listing Condition Standard


"My job is to find and attract mastery-based agents to the office, protect the culture, and make sure everyone is happy! "






