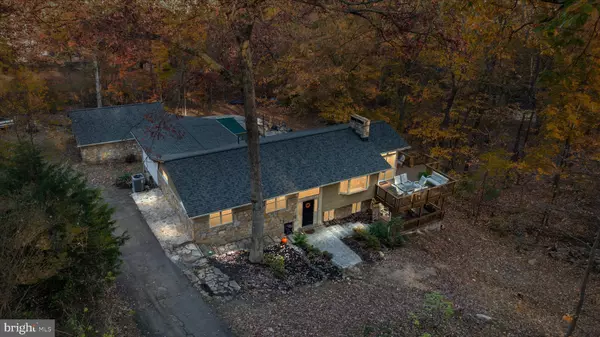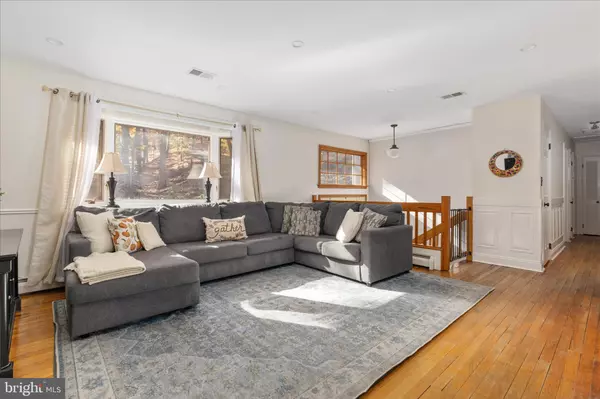
4 Beds
2 Baths
2,083 SqFt
4 Beds
2 Baths
2,083 SqFt
Open House
Sun Nov 23, 2:00pm - 4:00pm
Key Details
Property Type Single Family Home
Sub Type Detached
Listing Status Under Contract
Purchase Type For Sale
Square Footage 2,083 sqft
Price per Sqft $312
Subdivision Bull Run Mountain Estate
MLS Listing ID VAPW2106980
Style Split Foyer
Bedrooms 4
Full Baths 2
HOA Y/N N
Abv Grd Liv Area 1,588
Year Built 1962
Available Date 2025-11-07
Annual Tax Amount $4,776
Tax Year 2025
Lot Size 2.043 Acres
Acres 2.04
Property Sub-Type Detached
Source BRIGHT
Property Description
Discover peaceful, mountain-like living without sacrificing convenience. This beautifully updated 2-acre retreat offers serene, wooded views and quiet, elevated surroundings—yet is just minutes from Gainesville and Haymarket. No HOA.
Located in one of Prince William County's most sought-after school districts, this home combines outdoor living, modern comfort, and commuter-friendly access.
The property features over $200,000 in recent upgrades, including a fully renovated in-ground pool with new plumbing, skimmer, stone coping, all-new equipment, and a stunning stamped concrete patio connected to the home by thoughtfully designed walkways and stairs. Enjoy multiple outdoor living spaces, including a newly built lower patio and an expansive wraparound main-level deck overlooking the wooded property.
A long driveway with two access points provides ample parking for residents and guests.
Major Updates Include: New roof on home and detached garage (2025) New hot water heater (2024) Retaining wall (2023) Alternative septic system (2020) HVAC (2019).
Inside, the main level offers hardwood floors and a bright, open layout. The spacious primary suite includes deck access, a flexible adjoining room perfect for a nursery, office, or sitting area, abundant closet space, and a private ensuite bath. Two additional bedrooms share a beautifully updated hall bath.
The kitchen features white cabinetry, stainless steel appliances, and a custom built-in dining bench with hidden storage. A sun-filled four-season room flows seamlessly to the wraparound deck for effortless indoor-outdoor living.
The fully finished walkout basement includes a large recreation room, fourth bedroom, and dedicated laundry room. Outside, a detached two-car garage/workshop with a new roof offers ideal space for storage, hobbies, or projects.
With major systems updated, a resort-style backyard, mountain-like privacy, no HOA, and instant equity, this property offers exceptional value and peace of mind—all in a highly desirable location near top-rated schools, parks, and commuter routes.
Location
State VA
County Prince William
Zoning A1
Rooms
Basement Daylight, Full
Main Level Bedrooms 3
Interior
Hot Water Electric
Heating Heat Pump(s)
Cooling Central A/C
Fireplaces Number 2
Fireplace Y
Heat Source Electric
Exterior
Parking Features Oversized, Garage - Front Entry
Garage Spaces 16.0
Pool In Ground
Water Access N
Accessibility None
Total Parking Spaces 16
Garage Y
Building
Story 2
Foundation Permanent
Above Ground Finished SqFt 1588
Sewer On Site Septic
Water Community
Architectural Style Split Foyer
Level or Stories 2
Additional Building Above Grade, Below Grade
New Construction N
Schools
Elementary Schools Gravely
Middle Schools Ronald Wilson Reagan
High Schools Battlefield
School District Prince William County Public Schools
Others
Senior Community No
Tax ID 7201-16-2819
Ownership Fee Simple
SqFt Source 2083
Acceptable Financing Cash, Conventional, FHA, VA
Listing Terms Cash, Conventional, FHA, VA
Financing Cash,Conventional,FHA,VA
Special Listing Condition Standard
Virtual Tour https://iframe.videodelivery.net/6b7263ad6252974a91e4948505bfd202


"My job is to find and attract mastery-based agents to the office, protect the culture, and make sure everyone is happy! "






