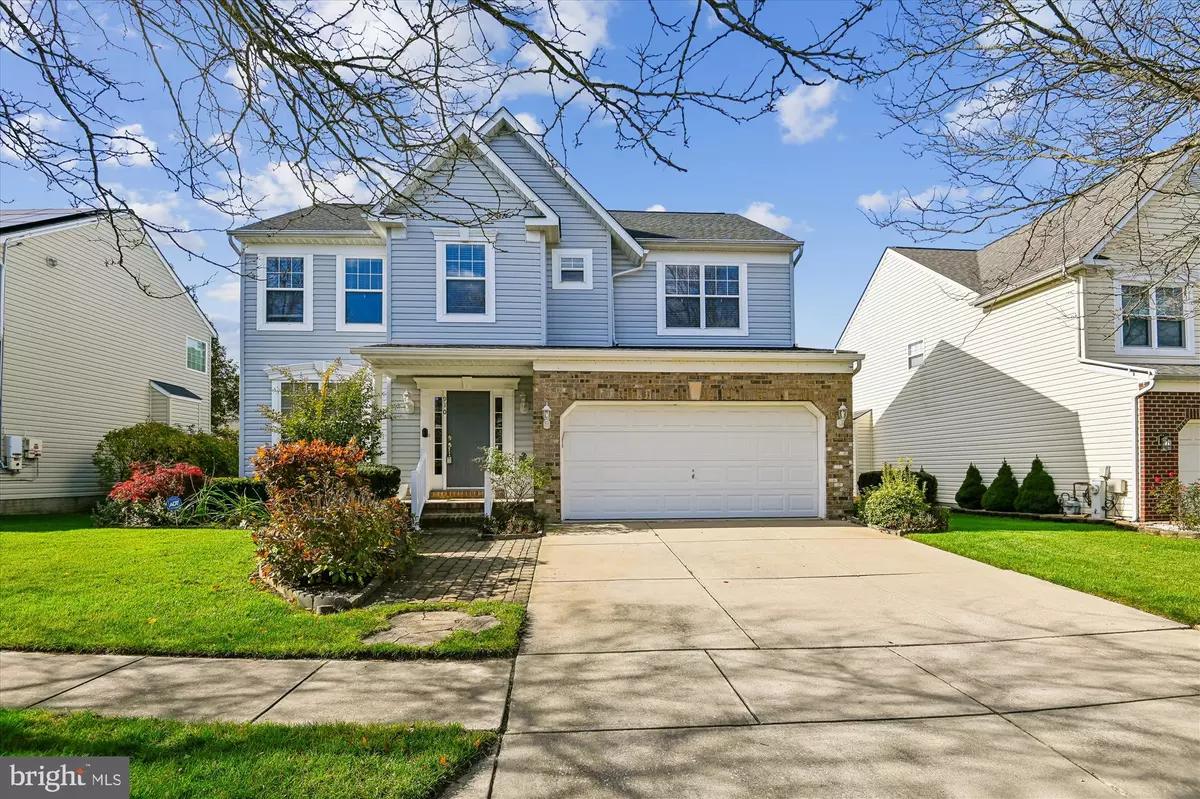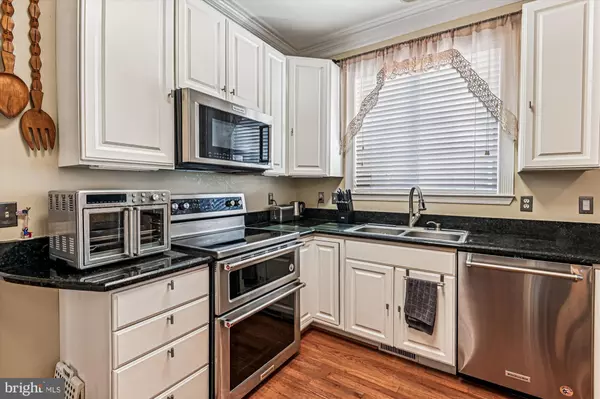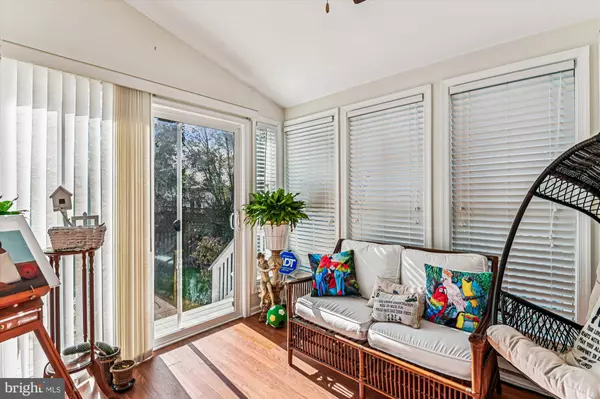
4 Beds
4 Baths
1,936 SqFt
4 Beds
4 Baths
1,936 SqFt
Key Details
Property Type Single Family Home
Sub Type Detached
Listing Status Active
Purchase Type For Sale
Square Footage 1,936 sqft
Price per Sqft $329
Subdivision Daniels Purchase
MLS Listing ID MDAA2129824
Style Contemporary
Bedrooms 4
Full Baths 3
Half Baths 1
HOA Fees $95/mo
HOA Y/N Y
Abv Grd Liv Area 1,936
Year Built 2001
Annual Tax Amount $4,938
Tax Year 2025
Lot Size 4,791 Sqft
Acres 0.11
Property Sub-Type Detached
Source BRIGHT
Property Description
From the moment you step onto the hardwood floors, you'll feel the care that's gone into this home. The open-concept kitchen, complete with a central island, invites family meals, laughter with friends, and weekend baking projects. Downstairs, the finished basement is perfect for movie nights, playdates, or quiet escapes.
Upstairs, the spacious bedrooms offer restful retreats — and the primary suite is a haven all its own. Laundry is located on the top floor. Recent updates, including a new roof (2021) and HVAC system (2024), mean you can move in with peace of mind and focus on what matters most: living.
This property also features an underground sprinkler system, making lawn care effortless and keeping your yard lush and green throughout the entire season.
Located near top-rated schools, Fort Meade, shopping, and commuter routes, this is more than a house — it's the next chapter of your story.
Location
State MD
County Anne Arundel
Zoning R5
Rooms
Other Rooms Living Room, Dining Room, Kitchen, Family Room, Sun/Florida Room, Laundry, Utility Room, Bonus Room
Basement Connecting Stairway, Sump Pump, Full
Interior
Interior Features Family Room Off Kitchen, Kitchen - Island, Kitchen - Table Space, Dining Area, Built-Ins, Window Treatments, Primary Bath(s), Wood Floors
Hot Water Natural Gas
Heating Forced Air
Cooling Ceiling Fan(s), Central A/C
Flooring Hardwood, Carpet
Fireplaces Number 1
Fireplaces Type Fireplace - Glass Doors, Heatilator, Mantel(s)
Equipment Dishwasher, Disposal, Icemaker, Microwave, Range Hood, Refrigerator, Stove
Fireplace Y
Appliance Dishwasher, Disposal, Icemaker, Microwave, Range Hood, Refrigerator, Stove
Heat Source Natural Gas
Laundry Basement
Exterior
Parking Features Garage Door Opener
Garage Spaces 2.0
Utilities Available Cable TV Available, Electric Available, Natural Gas Available, Phone Available, Sewer Available, Water Available
Amenities Available Pool - Outdoor, Tennis Courts, Tot Lots/Playground
Water Access N
Roof Type Composite,Shingle
Accessibility None
Attached Garage 2
Total Parking Spaces 2
Garage Y
Building
Story 2
Foundation Other
Above Ground Finished SqFt 1936
Sewer Public Sewer
Water Public
Architectural Style Contemporary
Level or Stories 2
Additional Building Above Grade, Below Grade
New Construction N
Schools
Elementary Schools Oakwood
Middle Schools Corkran
High Schools Glen Burnie
School District Anne Arundel County Public Schools
Others
HOA Fee Include Common Area Maintenance,Management,Pool(s)
Senior Community No
Tax ID 020420090210561
Ownership Fee Simple
SqFt Source 1936
Security Features Carbon Monoxide Detector(s),Exterior Cameras,Smoke Detector
Acceptable Financing Cash, Conventional, FHA, VA
Horse Property N
Listing Terms Cash, Conventional, FHA, VA
Financing Cash,Conventional,FHA,VA
Special Listing Condition Standard
Virtual Tour https://storybookviewer.com/103055-125613


"My job is to find and attract mastery-based agents to the office, protect the culture, and make sure everyone is happy! "






