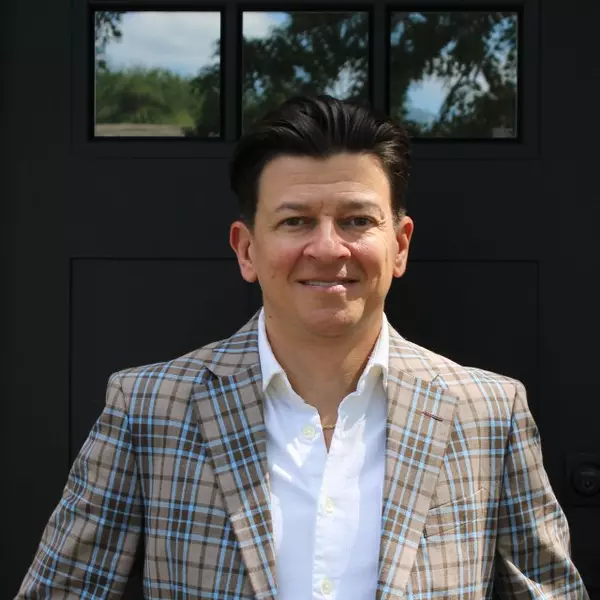
3 Beds
3 Baths
1,969 SqFt
3 Beds
3 Baths
1,969 SqFt
Key Details
Property Type Condo
Sub Type Condo/Co-op
Listing Status Coming Soon
Purchase Type For Sale
Square Footage 1,969 sqft
Price per Sqft $139
Subdivision Stoneridge Condominiums
MLS Listing ID MDBC2144954
Style Contemporary
Bedrooms 3
Full Baths 2
Half Baths 1
Condo Fees $325/mo
HOA Y/N N
Abv Grd Liv Area 1,969
Year Built 1997
Available Date 2025-11-07
Annual Tax Amount $2,923
Tax Year 2025
Property Sub-Type Condo/Co-op
Source BRIGHT
Property Description
Location
State MD
County Baltimore
Zoning RES
Rooms
Other Rooms Living Room, Dining Room, Primary Bedroom, Bedroom 2, Bedroom 3, Kitchen, Foyer
Main Level Bedrooms 2
Interior
Interior Features Breakfast Area, Dining Area, Primary Bath(s), Floor Plan - Open, Ceiling Fan(s), Carpet, Entry Level Bedroom, Recessed Lighting, Sprinkler System, Upgraded Countertops, Walk-in Closet(s)
Hot Water Natural Gas
Heating Forced Air
Cooling Central A/C, Ceiling Fan(s)
Flooring Carpet, Ceramic Tile
Equipment Dishwasher, Disposal, Dryer, Refrigerator, Washer, Stove
Fireplace N
Window Features Screens,Vinyl Clad
Appliance Dishwasher, Disposal, Dryer, Refrigerator, Washer, Stove
Heat Source Natural Gas
Laundry Upper Floor
Exterior
Exterior Feature Balcony
Amenities Available Common Grounds
Water Access N
View Garden/Lawn
Roof Type Shingle
Accessibility None
Porch Balcony
Garage N
Building
Story 2
Unit Features Garden 1 - 4 Floors
Above Ground Finished SqFt 1969
Sewer Public Sewer
Water Public
Architectural Style Contemporary
Level or Stories 2
Additional Building Above Grade, Below Grade
Structure Type Cathedral Ceilings
New Construction N
Schools
High Schools New Town
School District Baltimore County Public Schools
Others
Pets Allowed Y
HOA Fee Include Management,Reserve Funds,Snow Removal,Trash,Insurance
Senior Community No
Tax ID 04022200028335
Ownership Condominium
SqFt Source 1969
Security Features Main Entrance Lock,Smoke Detector,Sprinkler System - Indoor
Acceptable Financing Bank Portfolio, Cash, Conventional, FHA, FHA 203(b), FHA 203(k), FHA Energy Efficient Mortgage Qualified, FHLMC, FHVA, FMHA, FNMA, Negotiable, VA, Other
Listing Terms Bank Portfolio, Cash, Conventional, FHA, FHA 203(b), FHA 203(k), FHA Energy Efficient Mortgage Qualified, FHLMC, FHVA, FMHA, FNMA, Negotiable, VA, Other
Financing Bank Portfolio,Cash,Conventional,FHA,FHA 203(b),FHA 203(k),FHA Energy Efficient Mortgage Qualified,FHLMC,FHVA,FMHA,FNMA,Negotiable,VA,Other
Special Listing Condition Standard
Pets Allowed Size/Weight Restriction


"My job is to find and attract mastery-based agents to the office, protect the culture, and make sure everyone is happy! "






