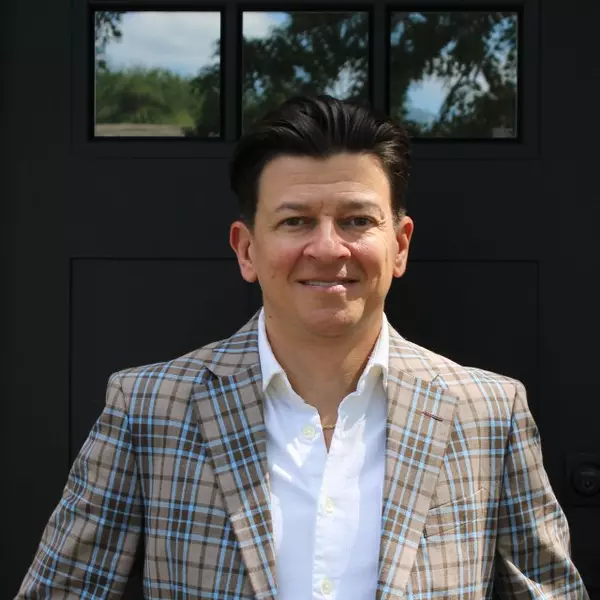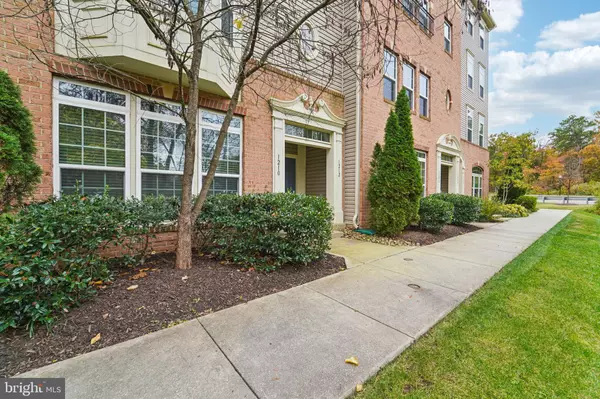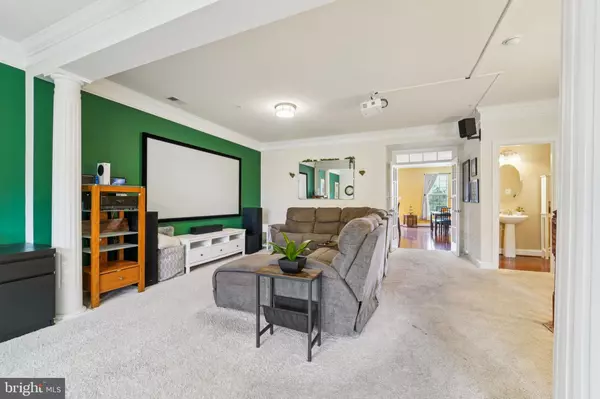
3 Beds
3 Baths
2,526 SqFt
3 Beds
3 Baths
2,526 SqFt
Key Details
Property Type Condo
Sub Type Condo/Co-op
Listing Status Active
Purchase Type For Sale
Square Footage 2,526 sqft
Price per Sqft $184
Subdivision Town Center Commons
MLS Listing ID MDAA2130114
Style Traditional
Bedrooms 3
Full Baths 2
Half Baths 1
Condo Fees $200/mo
HOA Fees $500/ann
HOA Y/N Y
Abv Grd Liv Area 2,526
Year Built 2014
Annual Tax Amount $4,689
Tax Year 2025
Property Sub-Type Condo/Co-op
Source BRIGHT
Property Description
Enjoy brand-new HVAC systems, a new AC and furnace installed in summer 2025, keeping the entire home perfectly comfortable year-round. The system is enhanced with a Google Nest thermostat, giving you smart, energy-efficient temperature control and convenient app-based access. Even better, the filter only needs to be changed once a year!
Upstairs, the brand-new LG WashCombo (installed summer 2025) provides top-of-the-line laundry convenience with AI-sensing technology for optimal cleaning and water savings. The two-in-one washer/dryer combo reclaims valuable space in the laundry room and sits elevated on an LG pedestal, making laundry chores effortless.
The primary suite is a true retreat, featuring a massive jetted soaking tub and a large water heater that ensures hours of relaxation in piping hot water, large enough for two to unwind in comfort.
Entertainment enthusiasts will love the home theater setup in the main living area, complete with a 4K projector, surround sound, and professionally concealed wiring for a sleek, polished look. North-facing windows provide soft lighting perfect for daytime viewing, and a dedicated power supply with an emergency battery ensures your equipment stays protected.
Outside, enjoy beautiful woodland views to the north and a warm, welcoming community atmosphere. You'll love the prime location, just minutes to the MARC train, with easy access to Baltimore, Washington, D.C., and BWI Airport. Near shops, restaurants, and enjoy the Thursday community food truck nights at the local Odenton Fire Department.
This home truly offers modern comfort, smart technology, and a friendly neighborhood setting, a perfect combination for today's lifestyle.
A detailed list of additional upgrades is available in the documents section.
Location
State MD
County Anne Arundel
Zoning .
Interior
Interior Features Breakfast Area, Floor Plan - Open, Kitchen - Eat-In, Kitchen - Gourmet, Recessed Lighting, Bathroom - Soaking Tub, Bathroom - Tub Shower, Wood Floors, Carpet, Ceiling Fan(s), Crown Moldings, Dining Area, Walk-in Closet(s)
Hot Water Electric
Heating Forced Air
Cooling Central A/C
Flooring Carpet, Wood
Equipment Built-In Microwave, Dishwasher, Disposal, Exhaust Fan, Oven - Wall, Oven/Range - Gas, Refrigerator, Cooktop, Microwave, Oven - Double, Stainless Steel Appliances, Washer, Dryer
Fireplace N
Appliance Built-In Microwave, Dishwasher, Disposal, Exhaust Fan, Oven - Wall, Oven/Range - Gas, Refrigerator, Cooktop, Microwave, Oven - Double, Stainless Steel Appliances, Washer, Dryer
Heat Source Natural Gas
Exterior
Exterior Feature Balcony
Parking Features Garage - Rear Entry, Garage Door Opener
Garage Spaces 1.0
Amenities Available None
Water Access N
Accessibility None
Porch Balcony
Attached Garage 1
Total Parking Spaces 1
Garage Y
Building
Story 3
Foundation Slab
Above Ground Finished SqFt 2526
Sewer Public Sewer
Water Public
Architectural Style Traditional
Level or Stories 3
Additional Building Above Grade, Below Grade
Structure Type 9'+ Ceilings,High,Tray Ceilings
New Construction N
Schools
School District Anne Arundel County Public Schools
Others
Pets Allowed Y
HOA Fee Include Common Area Maintenance,Parking Fee
Senior Community No
Tax ID 020481590240676
Ownership Condominium
SqFt Source 2526
Acceptable Financing Cash, Conventional, FHA, VA
Listing Terms Cash, Conventional, FHA, VA
Financing Cash,Conventional,FHA,VA
Special Listing Condition Standard
Pets Allowed Cats OK, Dogs OK
Virtual Tour https://www.zillow.com/view-imx/31b28610-ab10-4dac-a9ae-824abcc6a130?wl=true&setAttribution=mls&initialViewType=pano


"My job is to find and attract mastery-based agents to the office, protect the culture, and make sure everyone is happy! "






