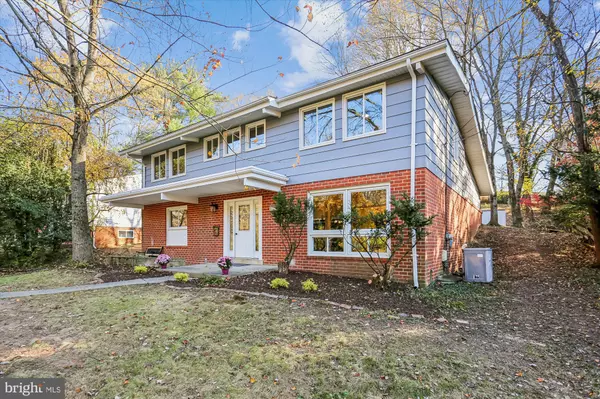
4 Beds
3 Baths
2,176 SqFt
4 Beds
3 Baths
2,176 SqFt
Open House
Thu Nov 06, 5:00pm - 6:30pm
Sun Nov 09, 11:00am - 1:00pm
Key Details
Property Type Single Family Home
Sub Type Detached
Listing Status Coming Soon
Purchase Type For Sale
Square Footage 2,176 sqft
Price per Sqft $335
Subdivision Kemp Mill Estates
MLS Listing ID MDMC2197928
Style Traditional
Bedrooms 4
Full Baths 2
Half Baths 1
HOA Y/N N
Abv Grd Liv Area 2,176
Year Built 1961
Available Date 2025-11-06
Annual Tax Amount $6,622
Tax Year 2024
Lot Size 0.284 Acres
Acres 0.28
Property Sub-Type Detached
Source BRIGHT
Property Description
A few steps up from this level is a fantastic family room with a vaulted ceiling and recessed lighting—perfect for game nights or movie marathons. Sliding glass doors open to a two-level enclosed porch with built-in benches, ideal for entertaining or relaxing. Upstairs, you'll find four bedrooms, each with a ceiling fan and overhead lighting, along with two full baths, including a primary suite with dual closets and a private bath. Laundry is conveniently located on this level, adding ease to your daily routine. A generous upper landing offers flexible space for a reading nook, study area, or play zone.
The large unfinished basement is a blank canvas. This area is ready for you to convert into either your mancave, playroom or second family room. Brand new roof too! A private backyard and long driveway complete the picture. Perfect location, this home is ideally positioned near Kemp Mill Shopping Center, Wheaton Regional Park, Northwest Branch Park, Wheaton Ice Arena, horseback riding trails, scenic biking and walking paths, and the Wheaton Library. With easy access to Georgia Avenue, Columbia Pike, and public transportation, this outstanding property offers both space and convenience in a sought-after location. Listing agent is property owner.
Location
State MD
County Montgomery
Zoning R90
Rooms
Other Rooms Living Room, Dining Room, Primary Bedroom, Bedroom 2, Bedroom 3, Bedroom 4, Kitchen, Family Room, Basement, Laundry, Full Bath, Half Bath
Basement Connecting Stairway, Unfinished
Interior
Interior Features Ceiling Fan(s), Formal/Separate Dining Room, Floor Plan - Traditional, Kitchen - Gourmet, Recessed Lighting, Upgraded Countertops, Wood Floors
Hot Water Natural Gas
Heating Forced Air
Cooling Central A/C, Ceiling Fan(s)
Flooring Wood, Vinyl
Equipment Built-In Microwave, Disposal, Dryer, Refrigerator, Stainless Steel Appliances, Washer, Oven/Range - Electric, Dishwasher
Fireplace N
Appliance Built-In Microwave, Disposal, Dryer, Refrigerator, Stainless Steel Appliances, Washer, Oven/Range - Electric, Dishwasher
Heat Source Natural Gas
Laundry Upper Floor
Exterior
Exterior Feature Enclosed, Porch(es)
Garage Spaces 3.0
Water Access N
Roof Type Shingle
Accessibility None
Porch Enclosed, Porch(es)
Total Parking Spaces 3
Garage N
Building
Story 3.5
Foundation Other
Above Ground Finished SqFt 2176
Sewer Public Sewer
Water Public
Architectural Style Traditional
Level or Stories 3.5
Additional Building Above Grade, Below Grade
New Construction N
Schools
Elementary Schools Kemp Mill
Middle Schools Odessa Shannon
High Schools Northwood
School District Montgomery County Public Schools
Others
Pets Allowed Y
Senior Community No
Tax ID 161301322450
Ownership Fee Simple
SqFt Source 2176
Special Listing Condition Standard
Pets Allowed No Pet Restrictions
Virtual Tour https://mls.TruPlace.com/property/3953/139821/


"My job is to find and attract mastery-based agents to the office, protect the culture, and make sure everyone is happy! "






