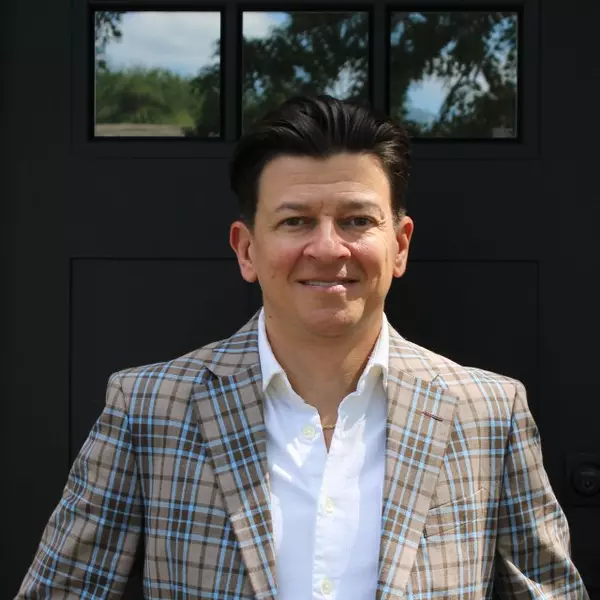
4 Beds
2 Baths
1,819 SqFt
4 Beds
2 Baths
1,819 SqFt
Open House
Sun Nov 09, 11:00am - 1:00pm
Key Details
Property Type Single Family Home
Sub Type Detached
Listing Status Active
Purchase Type For Sale
Square Footage 1,819 sqft
Price per Sqft $272
Subdivision None Available
MLS Listing ID NJBL2099048
Style Traditional
Bedrooms 4
Full Baths 2
HOA Y/N N
Abv Grd Liv Area 1,819
Year Built 1910
Annual Tax Amount $8,403
Tax Year 2024
Lot Size 0.303 Acres
Acres 0.3
Lot Dimensions 100.00 x 132.00
Property Sub-Type Detached
Source BRIGHT
Property Description
This beautifully rehabbed 4-bedroom, 2-bath home is tucked away on a quiet street in Riverton, offering easy access to the River Line and all local conveniences.
Step inside the enclosed front porch, and you'll immediately appreciate the quality craftsmanship and attention to detail throughout. The spacious living room flows seamlessly into the dining area, breakfast nook, and modern kitchen — perfect for entertaining or everyday living.
The kitchen is truly the heart of the home, featuring brand-new white shaker cabinets, quartz countertops, tiled backsplash, a center island, and a full stainless steel appliance package.
The main level offers three comfortable bedrooms and a full hall bath. Upstairs, retreat to your primary suite oasis — boasting a 20x17 bedroom, a spa-like bath with a large walk-in shower, and a flex space ideal for a home office, den, or reading nook.
The partially finished basement adds extra living space, a laundry area, and walk-up access to the large backyard. Outside, you'll find an oversized shed that's perfect for storage, a workshop, or creative projects.
Quality craftsmanship, tasteful design, and an ideal location come together to make this home a must-see. Don't miss your chance to make it yours!
Location
State NJ
County Burlington
Area Riverton Boro (20331)
Zoning RES
Rooms
Other Rooms Living Room, Dining Room, Primary Bedroom, Bedroom 2, Bedroom 3, Bedroom 4, Kitchen, Breakfast Room
Basement Walkout Stairs, Partially Finished, Outside Entrance, Windows, Sump Pump
Main Level Bedrooms 3
Interior
Hot Water Natural Gas
Heating Forced Air
Cooling Central A/C
Inclusions Existing appliances, refrigerator
Fireplace N
Heat Source Natural Gas
Laundry Basement
Exterior
Exterior Feature Porch(es)
Garage Spaces 2.0
Fence Partially
Water Access N
Accessibility None
Porch Porch(es)
Total Parking Spaces 2
Garage N
Building
Story 2
Foundation Block
Above Ground Finished SqFt 1819
Sewer Public Sewer
Water Public
Architectural Style Traditional
Level or Stories 2
Additional Building Above Grade, Below Grade
New Construction N
Schools
School District Riverton Borough Public Schools
Others
Senior Community No
Tax ID 31-00701-00018 02
Ownership Fee Simple
SqFt Source 1819
Acceptable Financing Cash, FHA, VA, Conventional
Listing Terms Cash, FHA, VA, Conventional
Financing Cash,FHA,VA,Conventional
Special Listing Condition Standard


"My job is to find and attract mastery-based agents to the office, protect the culture, and make sure everyone is happy! "






